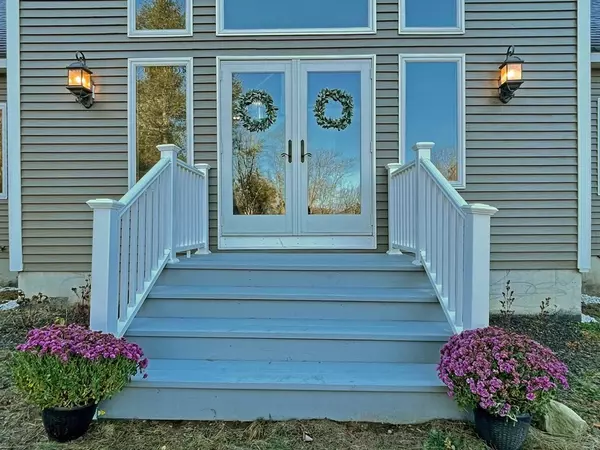For more information regarding the value of a property, please contact us for a free consultation.
171 River Road Leyden, MA 01337
Want to know what your home might be worth? Contact us for a FREE valuation!

Our team is ready to help you sell your home for the highest possible price ASAP
Key Details
Property Type Single Family Home
Sub Type Single Family Residence
Listing Status Sold
Purchase Type For Sale
Square Footage 2,538 sqft
Price per Sqft $191
MLS Listing ID 73057708
Sold Date 01/27/23
Style Contemporary, Saltbox
Bedrooms 4
Full Baths 2
Half Baths 1
Year Built 2005
Annual Tax Amount $5,952
Tax Year 2022
Lot Size 3.430 Acres
Acres 3.43
Property Description
Enjoy the ever-changing warm colors of the western sky at sunset from the floor-to-cathedral-ceiling windows of this trendy Contemporary home perched on the hill with woods that wrap around it, creating a relaxing and private setting. Through the glass front doors, you are welcomed by the rod iron open staircase to the upper-level game room with two bedrooms and a half bath that overlooks the living room and the view out the magnificent windows. The stylish design continues with the custom cabinet kitchen with a glass tile wall, stone floor, and breakfast bar that opens to the dining area and wraps around to the living room, office, guest bedroom, and bath with laundry. The main bedroom has a large walk-in closet and an attached bath with a shower and a new soaking tub to unwind and enjoy the tranquil view out of the windows right above it. The lower level has a newly finished mudroom, utility and storage rooms, and an oversized two-car garage. A delightful home in a peaceful setting.
Location
State MA
County Franklin
Zoning R1
Direction Leyden Rd, Mid County Rd., W. Leyden Rd, R-> Bell Rd, L-> on Gates Rd. On Corner Gates and River Rd
Rooms
Basement Full, Partially Finished, Interior Entry, Garage Access, Concrete
Primary Bedroom Level First
Kitchen Flooring - Stone/Ceramic Tile, Flooring - Wood, Window(s) - Picture, Dining Area, Breakfast Bar / Nook, Cabinets - Upgraded, Exterior Access, Open Floorplan, Recessed Lighting, Stainless Steel Appliances, Lighting - Pendant, Lighting - Overhead
Interior
Interior Features Cathedral Ceiling(s), Ceiling Fan(s), Balcony - Interior, Recessed Lighting, Lighting - Overhead, Closet - Double, Closet, Game Room, Office, Mud Room, Internet Available - DSL, High Speed Internet, Internet Available - Satellite
Heating Forced Air, Propane
Cooling Central Air
Flooring Carpet, Pine, Stone / Slate, Flooring - Wall to Wall Carpet, Flooring - Laminate
Appliance ENERGY STAR Qualified Refrigerator, ENERGY STAR Qualified Dishwasher, Range - ENERGY STAR, Propane Water Heater, Tankless Water Heater, Plumbed For Ice Maker, Utility Connections for Gas Range, Utility Connections for Electric Oven, Utility Connections for Electric Dryer
Laundry Washer Hookup
Exterior
Exterior Feature Garden
Garage Spaces 2.0
Pool Above Ground
Community Features Stable(s), Conservation Area, House of Worship
Utilities Available for Gas Range, for Electric Oven, for Electric Dryer, Washer Hookup, Icemaker Connection
Waterfront false
Waterfront Description Stream
Roof Type Shingle
Parking Type Under, Garage Door Opener, Heated Garage, Storage, Workshop in Garage, Insulated, Oversized, Off Street, Stone/Gravel
Total Parking Spaces 4
Garage Yes
Private Pool true
Building
Lot Description Corner Lot, Level, Sloped
Foundation Concrete Perimeter
Sewer Private Sewer
Water Private
Schools
Elementary Schools Bernardstonelem
Middle Schools Pioneer 7&8
High Schools Pioneer 9-12
Read Less
Bought with Patrick Hegarty • RE/MAX Connections - Belchertown
GET MORE INFORMATION




