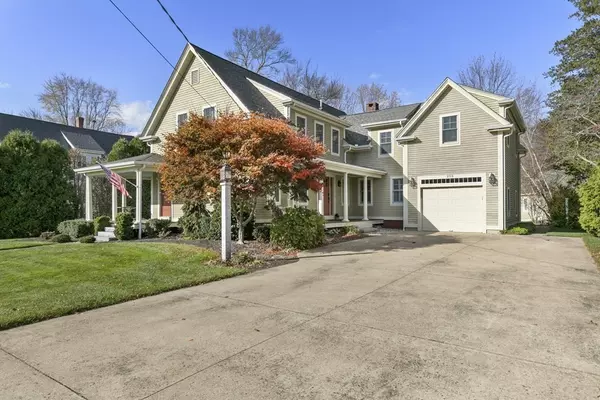For more information regarding the value of a property, please contact us for a free consultation.
255 N Central St East Bridgewater, MA 02333
Want to know what your home might be worth? Contact us for a FREE valuation!

Our team is ready to help you sell your home for the highest possible price ASAP
Key Details
Property Type Single Family Home
Sub Type Single Family Residence
Listing Status Sold
Purchase Type For Sale
Square Footage 2,654 sqft
Price per Sqft $252
MLS Listing ID 73056584
Sold Date 01/13/23
Style Colonial, Antique
Bedrooms 3
Full Baths 3
HOA Y/N false
Year Built 1870
Annual Tax Amount $8,104
Tax Year 2022
Lot Size 0.590 Acres
Acres 0.59
Property Description
Welcome Home! This gorgeous colonial is an entertainer's dream. Featuring a custom designed kitchen with a large center island with built in shelves for all of your recipe books and plenty of storage. Fully stainless steel applianced kitchen also includes a Viking stove and Sub-Zero refrigerator. A formal dining space adjoins the kitchen. The hardwood floors continue into the relaxing family room, including a fireplace and surround sound audio. A picturesque over sized sun room includes radiant heated floors. A full bath, and laundry room finish off the first floor. The owner's suite features an ensuite bath with double vanity and tiled shower. In addition the second floor also has two more bedrooms, another full bath with a jacuzzi tub, and several closets. Anderson windows, plantation shutters, Nest thermostats, recessed lighting, central air conditioning, garage, patio with outdoor speakers, storage shed, and spacious backyard are just a few more of the features this home offers
Location
State MA
County Plymouth
Zoning 100
Direction Rt 18 to N. Central just north of Elm St. intersection
Rooms
Family Room Bathroom - Full, Flooring - Hardwood
Basement Full, Bulkhead, Unfinished
Primary Bedroom Level Second
Dining Room Flooring - Hardwood
Kitchen Flooring - Hardwood, Dining Area, Countertops - Stone/Granite/Solid, Kitchen Island, Cabinets - Upgraded, Exterior Access, Stainless Steel Appliances, Gas Stove, Lighting - Overhead
Interior
Interior Features Sun Room, Wired for Sound
Heating Baseboard, Natural Gas
Cooling Central Air, Dual
Flooring Wood, Tile, Hardwood, Flooring - Stone/Ceramic Tile
Fireplaces Number 1
Fireplaces Type Family Room
Appliance Range, Dishwasher, Microwave, Refrigerator, Freezer, Washer, Dryer, Water Treatment, Range Hood, Gas Water Heater, Utility Connections for Gas Range, Utility Connections for Gas Dryer
Laundry Flooring - Stone/Ceramic Tile, Main Level, Gas Dryer Hookup, Washer Hookup, First Floor
Exterior
Exterior Feature Rain Gutters, Storage, Professional Landscaping, Garden
Garage Spaces 1.0
Community Features Public Transportation, Shopping, House of Worship, Public School, T-Station
Utilities Available for Gas Range, for Gas Dryer, Washer Hookup
Waterfront false
Roof Type Shingle
Parking Type Attached, Garage Door Opener, Garage Faces Side, Oversized, Off Street
Total Parking Spaces 6
Garage Yes
Building
Lot Description Cleared, Level
Foundation Irregular
Sewer Private Sewer
Water Public
Read Less
Bought with Jody Landry • Keller Williams Gateway Realty
GET MORE INFORMATION




