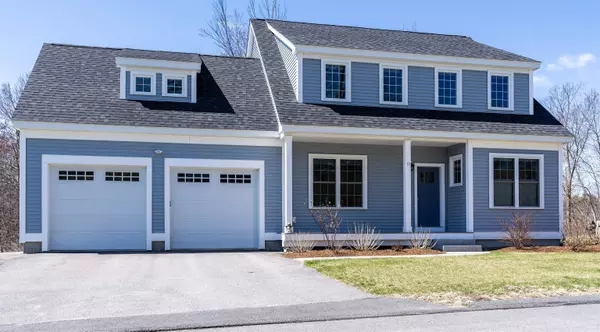Bought with Mary Ellen Dufresne • Coco, Early Associates/Salem
For more information regarding the value of a property, please contact us for a free consultation.
19 Daybreak DR Newmarket, NH 03857
Want to know what your home might be worth? Contact us for a FREE valuation!

Our team is ready to help you sell your home for the highest possible price ASAP
Key Details
Property Type Single Family Home
Sub Type Single Family
Listing Status Sold
Purchase Type For Sale
Square Footage 2,210 sqft
Price per Sqft $316
Subdivision Rockingham Green
MLS Listing ID 4906321
Sold Date 06/30/22
Style Bungalow,Craftsman
Bedrooms 4
Full Baths 2
Half Baths 1
Construction Status Existing
Year Built 2017
Annual Tax Amount $13,212
Tax Year 2021
Lot Size 0.320 Acres
Acres 0.32
Property Description
Move right in to this beautiful, light and bright Craftsman style bungalow! This gorgeous Energy Star rated home was built in 2017 by Chinburg Builders and is part of Rockingham Green, a golf course abutting community. Enjoy open concept living and 9 foot ceilings on the first floor, center island kitchen with window filled eat in area, large living room with space for an additional dining area, separate study/den, half bath and slider to deck. Second floor has large primary bedroom suite with tiled shower, double sinks, soaking tub, large closets as well as another full bath and 3 additional bedrooms. Basement is full walkout with 8 foot ceilings, windows, and door to backyard, ready to be finished with bathroom pre-plumbing in place. Neighborhood close to major routes, downtown, shopping and schools. Just a short drive to several beaches, Great Bay, river access, Portsmouth, NH, and the University of New Hampshire. Showings start Saturday April 23rd and Sunday April 24th 10-4 by appointment.
Location
State NH
County Nh-rockingham
Area Nh-Rockingham
Zoning RG
Rooms
Basement Entrance Walkout
Basement Concrete, Concrete Floor, Daylight, Full, Stairs - Interior, Walkout, Interior Access
Interior
Interior Features Kitchen Island, Primary BR w/ BA, Soaking Tub, Walk-in Closet, Laundry - 2nd Floor
Heating Gas - LP/Bottle
Cooling Central AC
Flooring Carpet, Ceramic Tile, Hardwood
Equipment Security System
Exterior
Exterior Feature Vinyl Siding
Garage Attached
Garage Spaces 2.0
Garage Description Driveway, Garage, Parking Spaces 4
Utilities Available Cable - At Site, Gas - LP/Bottle, Gas - Underground, Underground Utilities
Roof Type Shingle - Architectural
Building
Lot Description Landscaped
Story 2
Foundation Concrete
Sewer Public
Water Public
Construction Status Existing
Schools
Elementary Schools Newmarket Elem School
Middle Schools Newmarket Junior High School
High Schools Newmarket Senior Hs
School District Newark School District
Read Less

GET MORE INFORMATION





