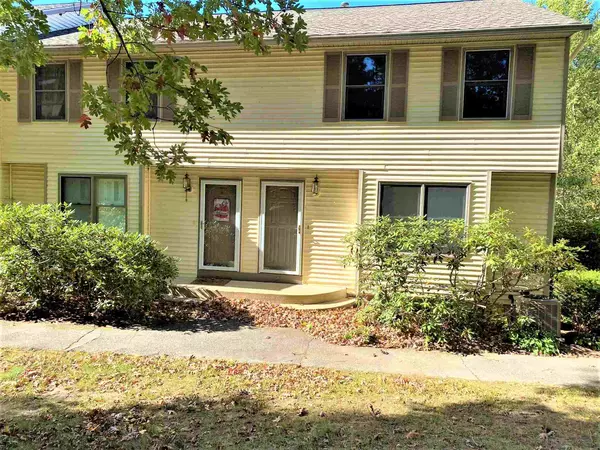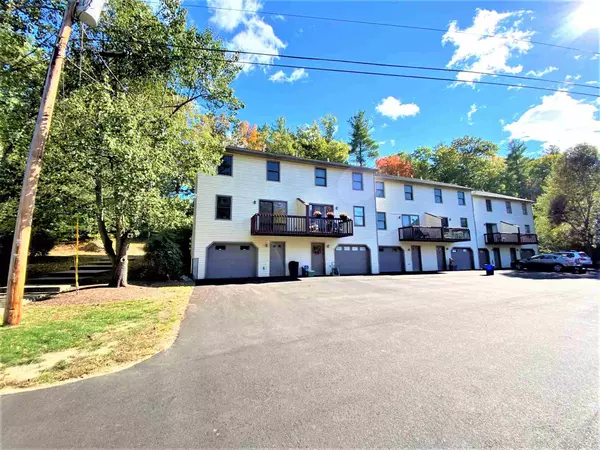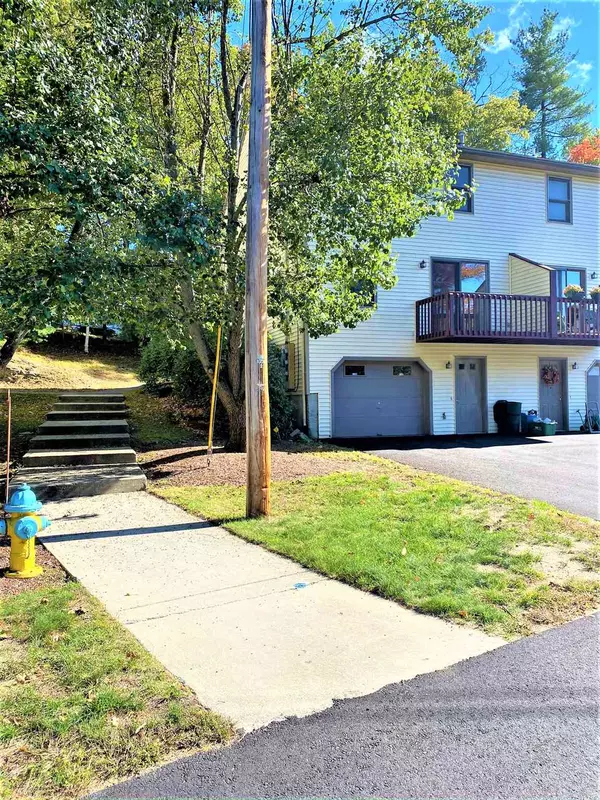Bought with Jennifer Marquis • Keller Williams Gateway Realty
For more information regarding the value of a property, please contact us for a free consultation.
27 Cranleigh Mews DR Nashua, NH 03063
Want to know what your home might be worth? Contact us for a FREE valuation!

Our team is ready to help you sell your home for the highest possible price ASAP
Key Details
Property Type Condo
Sub Type Condo
Listing Status Sold
Purchase Type For Sale
Square Footage 1,228 sqft
Price per Sqft $197
Subdivision Villages At Kessler Farm
MLS Listing ID 4833913
Sold Date 12/02/20
Style Townhouse
Bedrooms 2
Full Baths 1
Half Baths 1
Construction Status Existing
HOA Fees $311/mo
Year Built 1988
Annual Tax Amount $3,993
Tax Year 2019
Property Description
Location, location, location! Close to schools, shopping, and commuting routes. Very desirable end unit townhouse in the Villages at Kessler Farm development. This home offers 3 levels of living space, a one car garage, and will be ready for a quick closing. On the ground level is a very large storage room off of the 1 car garage that leads you upstairs to the main level of living. On the main level is a combination Kitchen/Dining area (with private balcony), ½ bath with laundry, and a spacious living room, which leads you out the front door to your private wooded views. The 2nd floor has 2 very large bedrooms and a full bath. Master bedroom has 2 full size closets. This unit has a Gas Forced Hot Air system, central AC and a brand new gas water heater. Freshly paved street and driveway. And the entire unit has been freshly painted from top to bottom, with brand new carpets, so it’s ready for you to move right in. Bring your buyers as the units in this neighborhood don’t last long. Home is FHA and VA Approved.
Location
State NH
County Nh-hillsborough
Area Nh-Hillsborough
Zoning PRD
Rooms
Basement Entrance Walkout
Basement Concrete, Concrete Floor, Stairs - Interior, Storage Space, Unfinished, Walkout, Interior Access, Exterior Access
Interior
Interior Features Kitchen/Dining, Laundry Hook-ups, Natural Light, Laundry - 1st Floor
Heating Gas - Natural
Cooling Central AC
Flooring Carpet, Vinyl
Equipment CO Detector, Smoke Detector
Exterior
Exterior Feature Vinyl Siding
Garage Under
Garage Spaces 1.0
Garage Description Assigned, Garage, Parking Spaces 3, Paved
Utilities Available Cable - Available
Amenities Available Club House, Master Insurance, Playground, Landscaping, Basketball Court, Common Acreage, Pool - In-Ground, Snow Removal, Tennis Court, Trash Removal
Roof Type Shingle - Asphalt
Building
Lot Description Condo Development, Country Setting, Landscaped, Level, Sloping, Street Lights, Wooded
Story 2
Foundation Concrete
Sewer Public
Water Public
Construction Status Existing
Schools
Elementary Schools Broad Street Elementary
Middle Schools Pennichuck Junior High School
High Schools Nashua High School North
School District Nashua School District
Read Less

GET MORE INFORMATION




