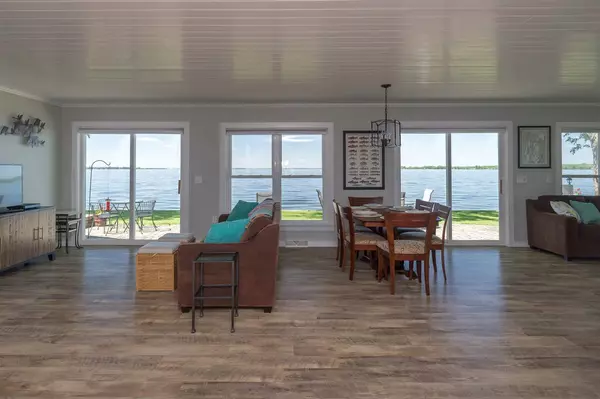Bought with Andrea Champagne • Champagne Real Estate
For more information regarding the value of a property, please contact us for a free consultation.
296 North Shore RD Isle La Motte, VT 05463
Want to know what your home might be worth? Contact us for a FREE valuation!

Our team is ready to help you sell your home for the highest possible price ASAP
Key Details
Property Type Single Family Home
Sub Type Single Family
Listing Status Sold
Purchase Type For Sale
Square Footage 3,327 sqft
Price per Sqft $195
MLS Listing ID 4808827
Sold Date 11/06/20
Style Contemporary
Bedrooms 4
Full Baths 1
Half Baths 1
Three Quarter Bath 2
Construction Status Existing
Year Built 2007
Annual Tax Amount $9,634
Tax Year 2019
Lot Size 1.600 Acres
Acres 1.6
Property Description
As soon as you walk through the door of this special home your eyes will be drawn to the magnificent view of Lake Champlain seen through the wall of windows straight ahead. Located on a private dead-end road, this meticulously maintained property features 1.6 landscaped acres with over 3300 square feet of lakeshore living. Fully renovated and thoughtfully designed with entertaining in mind, the first floor highlights a greatroom with plenty of natural light, a tongue and groove wood ceiling, gas fireplace, and sliding doors that lead to a grand patio overlooking 225 feet of direct water frontage and beyond. Upstairs in addition to sleeping space you'll find an air-conditioned media room and home office. Relax and watch a movie after a busy day on the water, or when you do need to work sit down at the ultimate desk space overlooking the lake and beyond. The large detached garage allows for boat storage, and the two additional sheds are perfect for kayaks, water toys, and patio furniture. Enjoy the convenience of easy lake access with your own private boat ramp, and just think about the naps you’ll take on the screen house hammock and the laughter at night around the fire pit! Excellent rental potential. Owner is a licensed Realtor.
Location
State VT
County Vt-grand Isle
Area Vt-Grand Isle
Zoning none
Body of Water Lake
Rooms
Basement Entrance Walkout
Basement Crawl Space
Interior
Interior Features Central Vacuum, Blinds, Ceiling Fan, Dining Area, Fireplace - Gas, Home Theatre Wiring, Kitchen Island, Lighting - LED, Primary BR w/ BA, Natural Light, Surround Sound Wiring, Walk-in Closet, Laundry - 1st Floor
Heating Electric, Gas - LP/Bottle, Oil
Cooling Mini Split
Flooring Carpet, Laminate, Vinyl
Equipment Air Conditioner, CO Detector, Satellite Dish, Smoke Detectr-HrdWrdw/Bat
Exterior
Exterior Feature Vinyl Siding
Garage Detached
Garage Spaces 2.0
Utilities Available Phone, Gas - LP/Bottle, High Speed Intrnt -AtSite, Satellite
Waterfront Yes
Waterfront Description Yes
View Y/N Yes
Water Access Desc Yes
View Yes
Roof Type Shingle - Asphalt
Building
Lot Description Beach Access, Country Setting, Lake Access, Lake Frontage, Lake View, Level
Story 2
Foundation Concrete
Sewer 1000 Gallon, Leach Field - On-Site, Septic
Water Drilled Well, Private
Construction Status Existing
Read Less

GET MORE INFORMATION





