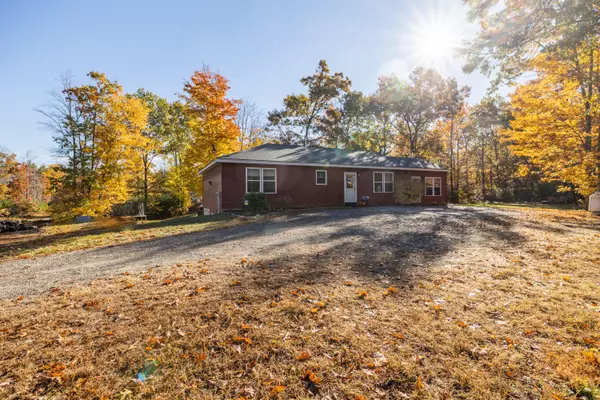Bought with Bean Group
For more information regarding the value of a property, please contact us for a free consultation.
23 Zander LN Lyman, ME 04002
SOLD DATE : 11/30/2022Want to know what your home might be worth? Contact us for a FREE valuation!

Our team is ready to help you sell your home for the highest possible price ASAP
Key Details
Property Type Residential
Sub Type Single Family Residence
Listing Status Sold
Square Footage 1,825 sqft
MLS Listing ID 1546525
Sold Date 11/30/22
Style Ranch
Bedrooms 3
Full Baths 2
HOA Y/N No
Abv Grd Liv Area 1,600
Originating Board Maine Listings
Year Built 2009
Annual Tax Amount $3,203
Tax Year 2021
Lot Size 6.080 Acres
Acres 6.08
Property Description
You will feel right at home the moment you step into this lovingly maintained 3 bedroom, 2 bath ranch. Enter through the large den featuring a woodstove with convenient access to wood storage. Step up to the open concept living / dining area and large kitchen. The primary suite boasts a walk-in closet and its own private bath. Also find a second bedroom and bathroom with washer and dryer on the first floor. This home offers easy, one floor living! Head downstairs to the walkout basement and you will find a generous third bedroom. Additionally, the basement offers 2 rooms providing ample storage or could be finished to add even more living space. With a one car, drive under garage this home truly provides space, comfort, and privacy. Situated in a quiet, country setting on over 6 acres, this property has a large yard with fenced in area and out building presently used for farm animals or could easily be converted for additional storage to suit your needs. As an added bonus, you are just a stones throw from serene Wadleigh Pond. This is truly a lovely homestead just waiting for its new owner!
Location
State ME
County York
Zoning Gen Purpose
Rooms
Basement Walk-Out Access, Full, Interior Entry
Master Bedroom First
Bedroom 2 First
Bedroom 3 Basement
Living Room First
Kitchen First Island, Eat-in Kitchen
Interior
Interior Features Walk-in Closets, 1st Floor Primary Bedroom w/Bath, One-Floor Living
Heating Stove, Hot Water, Baseboard
Cooling None
Fireplace No
Appliance Washer, Refrigerator, Microwave, Gas Range, Dryer, Dishwasher
Laundry Laundry - 1st Floor, Main Level
Exterior
Garage 5 - 10 Spaces, Gravel, Inside Entrance
Garage Spaces 1.0
Waterfront No
View Y/N Yes
View Trees/Woods
Roof Type Shingle
Porch Deck
Road Frontage Private
Parking Type 5 - 10 Spaces, Gravel, Inside Entrance
Garage Yes
Building
Lot Description Open Lot, Rolling Slope, Wooded, Rural
Foundation Concrete Perimeter
Sewer Private Sewer, Septic Existing on Site
Water Private, Well
Architectural Style Ranch
Structure Type Vinyl Siding,Other,Wood Frame
Others
Energy Description Propane, Wood
Read Less

GET MORE INFORMATION





