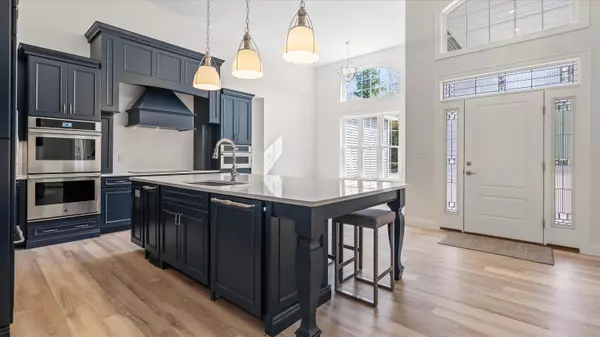Bought with Keller Williams Realty
For more information regarding the value of a property, please contact us for a free consultation.
18 Red Oak DR Falmouth, ME 04105
SOLD DATE : 07/29/2022Want to know what your home might be worth? Contact us for a FREE valuation!

Our team is ready to help you sell your home for the highest possible price ASAP
Key Details
Property Type Residential
Sub Type Single Family Residence
Listing Status Sold
Square Footage 3,150 sqft
Subdivision Red Oak Ridge Development Association
MLS Listing ID 1529252
Sold Date 07/29/22
Style Contemporary,Colonial
Bedrooms 3
Full Baths 2
Half Baths 1
HOA Fees $10/ann
HOA Y/N Yes
Abv Grd Liv Area 3,150
Originating Board Maine Listings
Year Built 2022
Annual Tax Amount $2,064
Tax Year 2021
Lot Size 1.920 Acres
Acres 1.92
Property Description
Stunning New Elegant Home! Enjoy the comfort of a Maine lifestyle, with all the amenities of modern luxury, and the convenience of close proximity to urban destinations, then you have found your future home at 18 Red Oak Drive in Falmouth. This brand new abode has been designed to meet the specifications of the most discerning buyer. The home is set on a perfect graded lot of almost two (2) acres and sits within the charming neighborhood of Red Oak Ridge, a quiet road on cul-de-sac. The interior is complete with high end finishes, including a gourmet kitchen that boasts Jennair appliances, quartz countertops, a 5 x 9.5 island, dedicated wine storage, double ovens, state-of-the-art wood-paneled refrigerator, glass stovetop, and much more! You won't be able to resist basking in the warmth of the space as the sun shines through the gracious large windows that flow through the open floor plan, or socializing within the huge dining area and relaxing beneath the high-ceilinged living room that is centered around a fireplace.
The home offers a primary bedroom with a large spa bath, separate shower, and two (2) large walk-in closets. Three (3) additional guest bedrooms are interconnected by the gorgeous 7.5' light colored wood flooring featured throughout the living quarters. The flow of modern open-concept design keeps the majority of the rooms on one level, separated by a mud room, laundry, and various closets that remain easily accessible regardless of one's mobility. A full basement is partially finished with insulation and the utilities for another full bath allow for an easy and great potential future expansion that would add a substantial increase in living space. Along the edge of the living room, you'll discover wonderful views and easy double-door access to the expansive backyard with northeast exposure that would be a perfect fit for a swimming pool, an outdoor fireplace, or other application.
Location
State ME
County Cumberland
Zoning 114
Rooms
Basement Full, Doghouse, Interior Entry, Unfinished
Primary Bedroom Level First
Bedroom 2 First 14.66X15.33
Living Room First 18.8X31.0
Dining Room First 18.0X11.0
Kitchen First 21.7X18.3
Extra Room 1 13.8X10.0
Interior
Interior Features Walk-in Closets, 1st Floor Bedroom, 1st Floor Primary Bedroom w/Bath, One-Floor Living
Heating Multi-Zones, Heat Pump, Forced Air
Cooling Heat Pump
Fireplaces Number 1
Fireplace Yes
Appliance Other, Washer, Wall Oven, Trash Compactor, Refrigerator, Microwave, Electric Range, Dryer, Dishwasher, Cooktop
Laundry Laundry - 1st Floor, Main Level
Exterior
Garage 1 - 4 Spaces, Gravel, Garage Door Opener
Garage Spaces 4.0
Waterfront No
View Y/N Yes
View Scenic, Trees/Woods
Roof Type Shingle
Street Surface Paved
Porch Porch
Parking Type 1 - 4 Spaces, Gravel, Garage Door Opener
Garage Yes
Building
Lot Description Cul-De-Sac, Level, Wooded, Near Shopping, Near Turnpike/Interstate, Near Town, Neighborhood, Subdivided
Foundation Concrete Perimeter
Sewer Private Sewer
Water Private
Architectural Style Contemporary, Colonial
Structure Type Composition,Post & Beam,Steel Frame,Wood Frame
Schools
School District Falmouth Public Schools
Others
HOA Fee Include 120.0
Restrictions Yes
Energy Description Oil, Gas Bottled
Read Less

GET MORE INFORMATION




