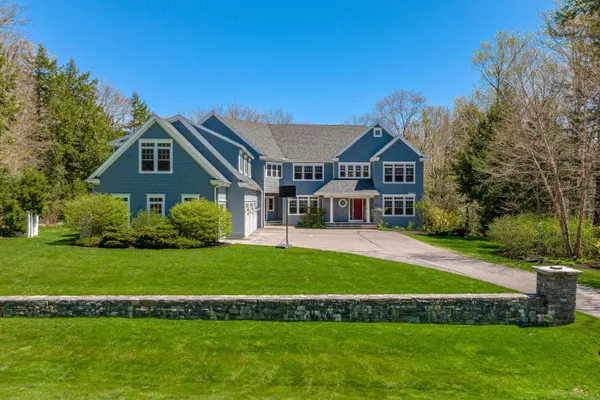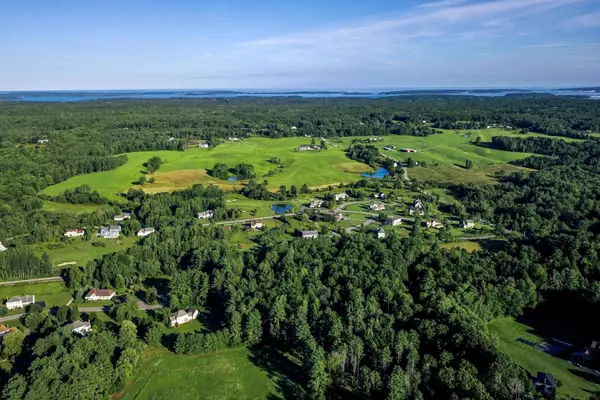Bought with Portside Real Estate Group
For more information regarding the value of a property, please contact us for a free consultation.
15 Olympic DR Falmouth, ME 04105
SOLD DATE : 06/28/2022Want to know what your home might be worth? Contact us for a FREE valuation!

Our team is ready to help you sell your home for the highest possible price ASAP
Key Details
Property Type Residential
Sub Type Single Family Residence
Listing Status Sold
Square Footage 9,775 sqft
Subdivision Falmouth Country Club
MLS Listing ID 1528154
Sold Date 06/28/22
Style Colonial,Shingle Style
Bedrooms 5
Full Baths 4
Half Baths 2
HOA Fees $135/mo
HOA Y/N Yes
Abv Grd Liv Area 7,673
Originating Board Maine Listings
Year Built 2007
Annual Tax Amount $19,642
Tax Year 2021
Lot Size 1.020 Acres
Acres 1.02
Property Description
Grand and classic Shingle Style home beautifully set on an acre lot and privately buffered by acres of conservation land and nature trails. Located in the award-winning Falmouth Country Club, offering golf, tennis, and a pool, this home offers every luxurious space you need for living, working, entertaining, and exercising from home. Enter this stately property through stone walls and pillars and be greeted by a two-story foyer filled with light. A chef's kitchen with a walk-in pantry opens to the family room with a fireplace and an expansive screened-in porch. There is a large mudroom adjacent to a 4-car garage, and a back staircase that accesses the second floor. There are 5 spacious bedrooms and 6 bathrooms, including a first-floor suite with handicap accessible bath and a second-floor master suite. The gracious bonus spaces in this home are sure to impress; a game room, media room, home gym, and home office. So much value!
Location
State ME
County Cumberland
Zoning Fm
Rooms
Family Room Built-Ins, Wood Burning Fireplace, Coffered Ceiling
Basement Daylight, Finished, Full, Interior Entry
Primary Bedroom Level Second
Master Bedroom First
Bedroom 2 Second
Bedroom 3 Second
Bedroom 4 Second
Living Room First
Dining Room First Formal, Dining Area
Kitchen First Island, Pantry2, Eat-in Kitchen
Family Room First
Interior
Interior Features 1st Floor Bedroom, Attic, Pantry, Primary Bedroom w/Bath
Heating Multi-Zones, Forced Air, Hot Air
Cooling Central Air
Fireplaces Number 2
Fireplace Yes
Appliance Refrigerator, Microwave, Gas Range, Dishwasher
Laundry Built-Ins, Upper Level
Exterior
Exterior Feature Animal Containment System
Garage 5 - 10 Spaces, Paved, Garage Door Opener, Inside Entrance
Garage Spaces 4.0
Waterfront No
View Y/N Yes
View Scenic
Roof Type Shingle
Street Surface Paved
Accessibility 36+ Inch Doors, Roll-in Shower
Porch Deck, Screened
Road Frontage Private
Parking Type 5 - 10 Spaces, Paved, Garage Door Opener, Inside Entrance
Garage Yes
Building
Lot Description Cul-De-Sac, Landscaped, Wooded, Near Golf Course, Near Shopping, Neighborhood, Irrigation System
Foundation Concrete Perimeter
Sewer Private Sewer
Water Public
Architectural Style Colonial, Shingle Style
Structure Type Shingle Siding,Wood Frame
Schools
School District Falmouth Public Schools
Others
HOA Fee Include 135.0
Restrictions Yes
Energy Description Propane
Financing Conventional
Read Less

GET MORE INFORMATION





