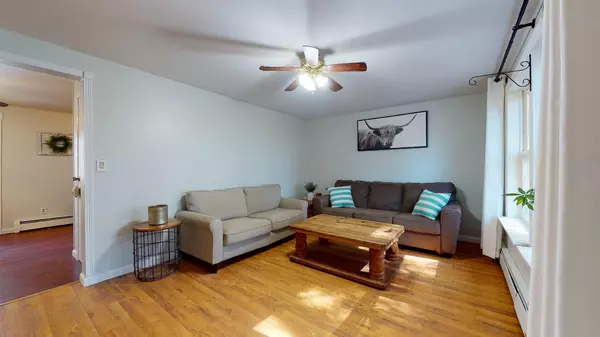Bought with Tim Dunham Realty
For more information regarding the value of a property, please contact us for a free consultation.
5 Stone House CT Whitefield, ME 04353
SOLD DATE : 05/10/2022Want to know what your home might be worth? Contact us for a FREE valuation!

Our team is ready to help you sell your home for the highest possible price ASAP
Key Details
Property Type Residential
Sub Type Single Family Residence
Listing Status Sold
Square Footage 1,015 sqft
Subdivision Informal Road Association For Plowing & Sanding.
MLS Listing ID 1523147
Sold Date 05/10/22
Style Ranch
Bedrooms 3
Full Baths 1
HOA Fees $33/ann
HOA Y/N Yes
Abv Grd Liv Area 1,015
Originating Board Maine Listings
Year Built 1992
Annual Tax Amount $1,381
Tax Year 2020
Lot Size 1.970 Acres
Acres 1.97
Property Description
Come see this quaint 3 bed/ 1 bath ranch nestled back off the road in a quiet and secluded subdivision in tax friendly Whitefield. This home has had a complete cosmetic makeover over the last 3 years including but not limited to freshly painted interiors, refinished countertops, a new toilet, new appliances, new vinyl flooring installed in the mudroom, freshly painted shutters & front door, and a fire pit in the back yard! Buyers will love the large 1.97 acre lot and large rear deck. The yard is well landscaped and includes 8 lilac trees, 2 magnolias, and a hydrangea bush. The beautifully kept barn, shed, and full hight basement allow for ample storage. Home is very clean, well-maintained, and a must-see. Whatever you desire, this home's location and potential will not disappoint! Barn & shed convey.
Open house Saturday 4/2 2pm-4pm.
Location
State ME
County Lincoln
Zoning Residential
Rooms
Basement Bulkhead, Full, Exterior Entry, Interior Entry, Unfinished
Master Bedroom First
Bedroom 2 First
Bedroom 3 First
Living Room First
Kitchen First Breakfast Nook, Eat-in Kitchen
Interior
Interior Features 1st Floor Primary Bedroom w/Bath, Bathtub, Shower, Storage
Heating Hot Water, Baseboard
Cooling None
Fireplace No
Appliance Washer, Refrigerator, Microwave, Electric Range, Dryer
Laundry Laundry - 1st Floor, Main Level, Washer Hookup
Exterior
Exterior Feature Animal Containment System
Garage 5 - 10 Spaces, Paved
Fence Fenced
Waterfront No
View Y/N Yes
View Fields, Scenic, Trees/Woods
Roof Type Metal
Street Surface Paved
Porch Deck, Patio, Porch
Road Frontage Private
Parking Type 5 - 10 Spaces, Paved
Garage No
Building
Lot Description Farm, Agriculture, Corner Lot, Cul-De-Sac, Level, Open Lot, Rolling Slope, Landscaped, Wooded, Pasture, Near Golf Course, Neighborhood, Rural, Subdivided
Foundation Concrete Perimeter
Sewer Private Sewer
Water Private, Well
Architectural Style Ranch
Structure Type Vinyl Siding,Modular
Schools
School District Rsu 12
Others
HOA Fee Include 400.0
Restrictions Yes
Energy Description Oil
Read Less

GET MORE INFORMATION





