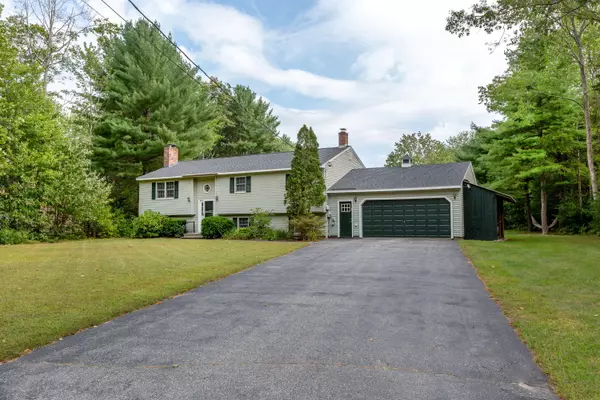Bought with RE/MAX Riverside
For more information regarding the value of a property, please contact us for a free consultation.
8 Goldeneye DR Topsham, ME 04086
SOLD DATE : 10/29/2021Want to know what your home might be worth? Contact us for a FREE valuation!

Our team is ready to help you sell your home for the highest possible price ASAP
Key Details
Property Type Residential
Sub Type Single Family Residence
Listing Status Sold
Square Footage 2,112 sqft
Subdivision Bay Park
MLS Listing ID 1508322
Sold Date 10/29/21
Style Raised Ranch
Bedrooms 4
Full Baths 3
HOA Y/N No
Abv Grd Liv Area 1,152
Originating Board Maine Listings
Year Built 1983
Annual Tax Amount $4,675
Tax Year 2021
Lot Size 0.700 Acres
Acres 0.7
Property Description
A private oasis offering features and amenities beyond compare. This spacious and well maintained home offers 'My Space' for every member of the family. Large living room with Vermont Castings wood burning fireplace insert. Kitchen with oak cabinets and tile floor. Full family bath. Three comfortable bedrooms including a primary bedroom with private bath - all on the main level. Family room with cozy wood stove, Office/Study, another bedroom, bath and laundry are all found on the lower level. Efficient System 2000 HWBB Heat. Town water. Attached two car garage. Private rear sun deck overlooks an enormous back yard complete with a custom built inground pool, barn with finished space above. Paved drive, mature lawn and more.
Location
State ME
County Sagadahoc
Zoning R2
Direction Middlesex Road (Rte 24) to Bay Park. Right on Goldeneye Drive to # 8 on left.
Rooms
Basement Finished, Full, Interior Entry
Master Bedroom First
Bedroom 2 First
Bedroom 3 First
Bedroom 4 Basement
Living Room First
Dining Room First
Kitchen First
Family Room Basement
Interior
Heating Stove, Multi-Zones, Hot Water, Baseboard
Cooling None
Fireplaces Number 1
Fireplace Yes
Appliance Washer, Refrigerator, Microwave, Gas Range, Dryer, Dishwasher
Laundry Washer Hookup
Exterior
Garage 1 - 4 Spaces, Paved, Garage Door Opener, Inside Entrance
Garage Spaces 2.0
Pool In Ground
Waterfront No
View Y/N No
Roof Type Shingle
Street Surface Paved
Porch Deck
Parking Type 1 - 4 Spaces, Paved, Garage Door Opener, Inside Entrance
Garage Yes
Building
Lot Description Level, Open Lot, Neighborhood
Foundation Concrete Perimeter
Sewer Private Sewer, Septic Existing on Site
Water Public
Architectural Style Raised Ranch
Structure Type Vinyl Siding,Wood Frame
Others
Energy Description Wood, Oil
Financing Conventional
Read Less

GET MORE INFORMATION





