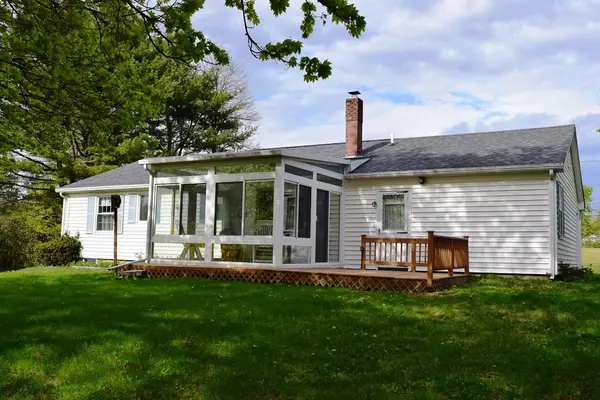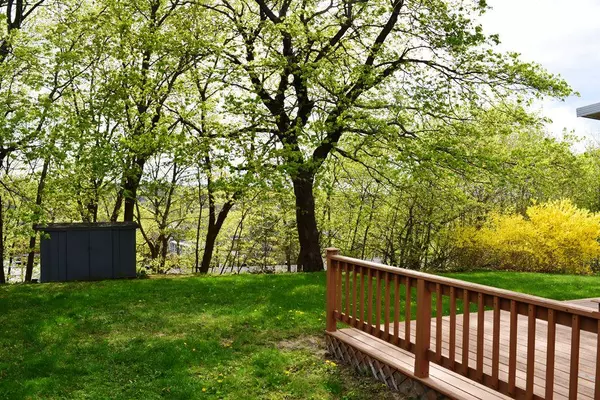Bought with The Christopher Group, LLC
For more information regarding the value of a property, please contact us for a free consultation.
25 Beals AVE Ellsworth, ME 04605
SOLD DATE : 07/02/2021Want to know what your home might be worth? Contact us for a FREE valuation!

Our team is ready to help you sell your home for the highest possible price ASAP
Key Details
Property Type Residential
Sub Type Single Family Residence
Listing Status Sold
Square Footage 1,238 sqft
MLS Listing ID 1491362
Sold Date 07/02/21
Style Ranch
Bedrooms 3
Full Baths 1
Half Baths 1
HOA Y/N No
Abv Grd Liv Area 1,238
Originating Board Maine Listings
Year Built 1966
Annual Tax Amount $2,660
Tax Year 2021
Lot Size 0.290 Acres
Acres 0.29
Property Description
In town living at its finest! Walking distance to Downtown Ellsworth to enjoy all the shops, restaurants, cafes / brew pubs / arts and plays / businesses / banking / Public Library / City Hall... or head to the Ellsworth Walking Trail or Sunrise Trail for running / walking / biking / ATVing / Etc. Make this lovingly cared for and maintained one floor ranch style home with 3 bedrooms / 1.5 baths your new address. The four season sun room with large attached deck overlooking the natural beauty of the back yard expands the living space and brings the outside beauty into the home. The oversized two car attached garage and basement with workshop and additional living space possibilities completes this full package offering. (Sun room furnishings to convey... other furnishings negotiable). Come today and take a look for yourself.
Location
State ME
County Hancock
Zoning Neighborhood
Direction Follow Main Street through the High Street traffic light onto East Main Street... take first right after the railroad tracks on to Beals Avenue... #25 is on your right
Rooms
Basement Full, Interior Entry
Primary Bedroom Level First
Bedroom 2 First 11.0X10.5
Bedroom 3 First 10.0X9.0
Living Room First 17.0X13.0
Dining Room First 11.0X8.0
Kitchen First 13.0X8.0
Interior
Interior Features 1st Floor Primary Bedroom w/Bath, One-Floor Living
Heating Hot Water, Baseboard
Cooling None
Fireplace No
Appliance Washer, Refrigerator, Electric Range, Dryer, Dishwasher
Laundry Laundry - 1st Floor, Main Level
Exterior
Garage 1 - 4 Spaces, Paved, Garage Door Opener, Inside Entrance
Garage Spaces 2.0
Waterfront No
View Y/N No
Roof Type Pitched,Shingle
Street Surface Paved
Parking Type 1 - 4 Spaces, Paved, Garage Door Opener, Inside Entrance
Garage Yes
Building
Lot Description Level, Open Lot, Landscaped, Intown, Near Shopping, Neighborhood
Foundation Concrete Perimeter
Sewer Public Sewer
Water Public
Architectural Style Ranch
Structure Type Vinyl Siding,Wood Frame
Schools
School District Ellsworth Public Schools
Others
Energy Description Oil
Financing Conventional
Read Less

GET MORE INFORMATION





