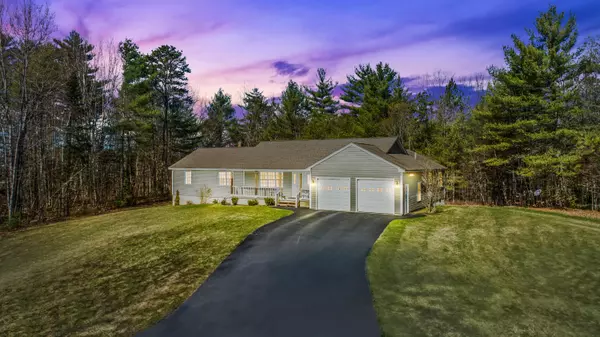Bought with The Aland Realty Group, LLC
For more information regarding the value of a property, please contact us for a free consultation.
72 Beaulieu DR Lyman, ME 04002
SOLD DATE : 06/07/2021Want to know what your home might be worth? Contact us for a FREE valuation!

Our team is ready to help you sell your home for the highest possible price ASAP
Key Details
Property Type Residential
Sub Type Single Family Residence
Listing Status Sold
Square Footage 2,208 sqft
MLS Listing ID 1487466
Sold Date 06/07/21
Style Contemporary,Ranch
Bedrooms 3
Full Baths 2
HOA Y/N No
Abv Grd Liv Area 2,208
Originating Board Maine Listings
Year Built 2005
Annual Tax Amount $4,230
Tax Year 2019
Lot Size 5.310 Acres
Acres 5.31
Property Description
Private Open Concept Expansive Ranch in upscale Halcyon Estates. Meticulously maintained! Central Air! Living room with Gas Fireplace with gleaming hardwood floors is open to the Kitchen/Breakfast Bar and informal dining area with Cathedral ceiling & Ceiling Fan. Off the kitchen is a set of sliders that lead to a private back deck for cook outs & entertaining! Nice Formal Dining Room with arched open window to living room and a built in hutch. Master Bed room Suite 22x24 with walk-in closet & adjoining Master Bath with Jacuzzi, double vanity and separate Shower. The two other bed rooms are in the other wing of the house with a full bath & laundry. Septic is designed for a 4 bedroom, so there lot's of room to expand in the spacious full basement with extra high ceilings. Nice farmers porch to enjoy with a morning cup of coffee! Spacious 2 + car garage. Approximately 8 minutes to shopping, hospital and Turnpike exit. 15 minutes to area beaches. Deadline for offers on Monday 4/19 at 7PM
Location
State ME
County York
Zoning GP/Residential
Rooms
Basement Walk-Out Access, Full, Doghouse, Unfinished
Primary Bedroom Level First
Bedroom 2 First 14.0X14.0
Bedroom 3 First 14.0X14.0
Living Room First 24.0X14.0
Dining Room First 14.0X13.0 Cathedral Ceiling, Formal, Built-Ins
Kitchen First 24.0X14.0 Cathedral Ceiling6, Island, Eat-in Kitchen
Interior
Interior Features Walk-in Closets, 1st Floor Bedroom, 1st Floor Primary Bedroom w/Bath, Bathtub, One-Floor Living, Shower, Primary Bedroom w/Bath
Heating Other, Multi-Zones, Hot Water, Heat Pump, Baseboard
Cooling Heat Pump, Central Air
Fireplaces Number 1
Fireplace Yes
Appliance Washer, Refrigerator, Microwave, Electric Range, Dryer, Dishwasher
Laundry Laundry - 1st Floor, Main Level
Exterior
Garage 11 - 20 Spaces, Paved, On Site, Garage Door Opener, Inside Entrance
Garage Spaces 2.0
Waterfront No
View Y/N No
Roof Type Shingle
Street Surface Paved
Porch Deck, Porch
Parking Type 11 - 20 Spaces, Paved, On Site, Garage Door Opener, Inside Entrance
Garage Yes
Building
Lot Description Cul-De-Sac, Level, Open Lot, Rolling Slope, Landscaped, Wooded, Near Golf Course, Near Shopping, Near Turnpike/Interstate, Near Town, Rural, Subdivided
Foundation Concrete Perimeter
Sewer Private Sewer, Septic Design Available, Septic Existing on Site
Water Private, Well
Architectural Style Contemporary, Ranch
Structure Type Vinyl Siding,Aluminum Siding,Wood Frame
Others
Restrictions Yes
Energy Description Oil, Gas Bottled
Read Less

GET MORE INFORMATION





