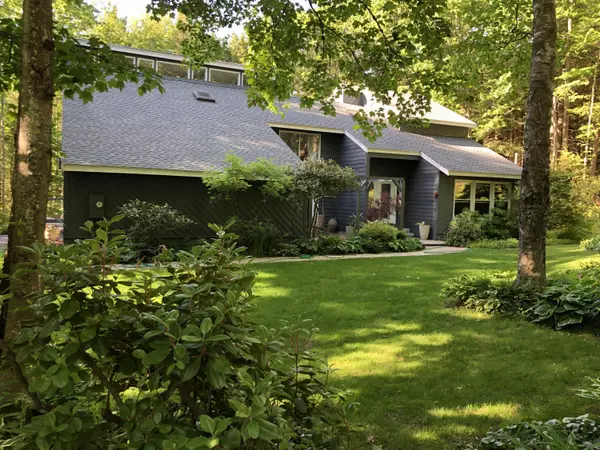Bought with Portside Real Estate Group
For more information regarding the value of a property, please contact us for a free consultation.
35 Hedgerow DR Falmouth, ME 04105
SOLD DATE : 04/19/2021Want to know what your home might be worth? Contact us for a FREE valuation!

Our team is ready to help you sell your home for the highest possible price ASAP
Key Details
Property Type Residential
Sub Type Single Family Residence
Listing Status Sold
Square Footage 3,890 sqft
MLS Listing ID 1483402
Sold Date 04/19/21
Style Contemporary
Bedrooms 4
Full Baths 3
Half Baths 1
HOA Y/N No
Abv Grd Liv Area 2,908
Originating Board Maine Listings
Year Built 1978
Annual Tax Amount $7,935
Tax Year 2020
Lot Size 1.030 Acres
Acres 1.03
Property Description
Distinctive, bold curb appeal introduces the dramatic interior of this refreshingly different, light-filled home. Painstakingly updated and modernized in recent years, this stunning home offers a versatile, clever floor plan that's truly its own. Natural light and southern exposure flood the contemporary design and clean modern finishes. Masterfully sited to take full advantage of beautiful natural landscaping and acres of abutting protected land. The semi-open plan has great flow in addition to dedicated work-from-home office options. Loads of architectural character, unexpected cozy nooks, and generous storage throughout. Spacious ''Oh Wow!'' finished daylight basement with workplace / in-law potential, has a kitchen, bathroom, dressing room and leads out to gunite pool. Ground floor master suite with private deck, new bathroom, walk-in dressing room. Cul-de-sac and mature trees ensure a feeling of privacy that makes it easy to forget the home is conveniently located to the beach, town landing, minutes to downtown Portland and a comfortable drive to the airport. If you are looking for an opportunity to have space that isn't cut from the same cloth as most, then this your chance.
Location
State ME
County Cumberland
Zoning Residential
Rooms
Family Room Built-Ins
Basement Walk-Out Access, Finished, Full
Primary Bedroom Level First
Master Bedroom Second
Bedroom 2 Second
Bedroom 3 Second
Living Room First
Dining Room First Vaulted Ceiling, SunkenRaised
Kitchen First Island, Eat-in Kitchen
Family Room Basement
Interior
Interior Features Walk-in Closets, 1st Floor Primary Bedroom w/Bath, Attic, Bathtub, In-Law Floorplan, Storage
Heating Hot Water, Baseboard
Cooling None
Fireplaces Number 1
Fireplace Yes
Appliance Washer, Wall Oven, Refrigerator, Gas Range, Dryer, Dishwasher
Laundry Laundry - 1st Floor, Main Level
Exterior
Garage 5 - 10 Spaces, Paved
Garage Spaces 2.0
Pool In Ground
Waterfront No
View Y/N No
Roof Type Shingle
Street Surface Paved
Porch Deck
Parking Type 5 - 10 Spaces, Paved
Garage Yes
Building
Lot Description Cul-De-Sac, Landscaped, Wooded, Abuts Conservation, Near Golf Course, Near Public Beach, Near Shopping, Near Town, Neighborhood
Foundation Concrete Perimeter
Sewer Public Sewer
Water Public
Architectural Style Contemporary
Structure Type Wood Siding,Wood Frame
Others
Energy Description Gas Natural, Electric
Read Less

GET MORE INFORMATION





