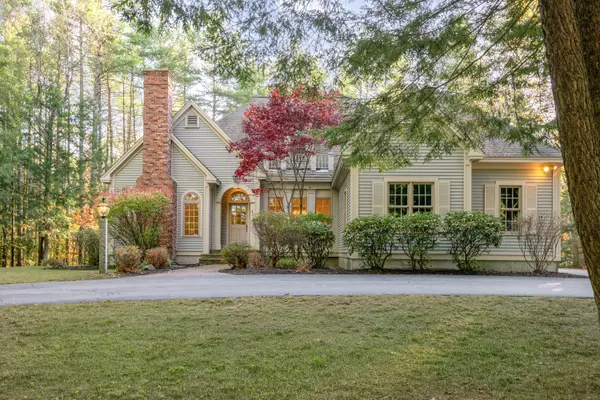Bought with Home Appraisal Associates
For more information regarding the value of a property, please contact us for a free consultation.
1 Medinah CIR Falmouth, ME 04105
SOLD DATE : 12/28/2020Want to know what your home might be worth? Contact us for a FREE valuation!

Our team is ready to help you sell your home for the highest possible price ASAP
Key Details
Property Type Residential
Sub Type Single Family Residence
Listing Status Sold
Square Footage 3,106 sqft
Subdivision Falmouth On The Green
MLS Listing ID 1475658
Sold Date 12/28/20
Style Contemporary
Bedrooms 3
Full Baths 3
Half Baths 1
HOA Fees $135/mo
HOA Y/N Yes
Abv Grd Liv Area 3,106
Originating Board Maine Listings
Year Built 1995
Annual Tax Amount $9,925
Tax Year 2020
Lot Size 1.840 Acres
Acres 1.84
Property Description
Lovely home in the Falmouth Country Club offering separate living, working and studying spaces for everyone. First floor primary suite with walk in closet and gas fireplace, separate yet inviting dining area, living room (could be used as an office) with fireplace, spacious sun-filled family room with fireplace open to kitchen, separate sunroom with indoor spa, two secondary BRs and bath with loft living/studying space on the 2nd floor. Semi-finished lower level w/ fireplace and sauna. 3 car garage for everyone's car. Private and spacious lot with easy access to Falmouth Country Club golf, swimming, tennis and dining and miles of Falmouth trails for hiking, dog walking, snowshoeing and xcountryskiing.
Location
State ME
County Cumberland
Zoning F
Direction Winn Road to Inverness to Medinah. House on the corner of Medinah and Inverness.
Rooms
Basement Bulkhead, Full, Interior Entry
Primary Bedroom Level First
Master Bedroom Second
Bedroom 2 Second
Interior
Interior Features 1st Floor Bedroom
Heating Hot Water, Baseboard
Cooling None
Fireplaces Number 3
Fireplace Yes
Appliance Washer, Refrigerator, Microwave, Gas Range, Dryer, Dishwasher
Exterior
Exterior Feature Animal Containment System
Garage 1 - 4 Spaces, Paved
Garage Spaces 3.0
Waterfront No
View Y/N No
Roof Type Shingle
Street Surface Paved
Parking Type 1 - 4 Spaces, Paved
Garage Yes
Building
Lot Description Cul-De-Sac, Landscaped, Near Golf Course, Near Town, Neighborhood, Subdivided, Suburban
Foundation Concrete Perimeter
Sewer Public Sewer
Water Public
Architectural Style Contemporary
Structure Type Wood Siding,Wood Frame
Others
HOA Fee Include 135.0
Security Features Security System
Energy Description Oil
Financing Conventional
Read Less

GET MORE INFORMATION





