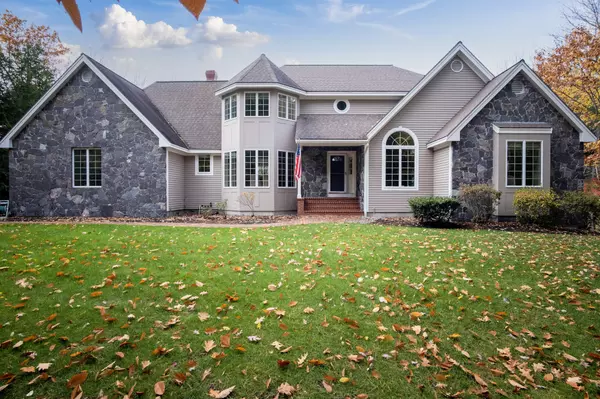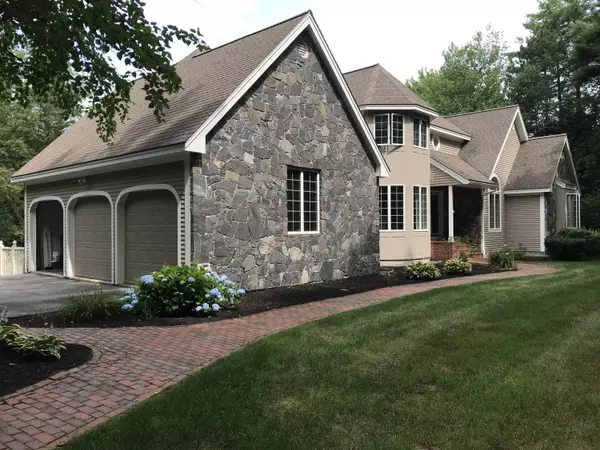Bought with Legacy Properties Sotheby's International Realty
For more information regarding the value of a property, please contact us for a free consultation.
81 Woodlands DR Falmouth, ME 04105
SOLD DATE : 01/29/2021Want to know what your home might be worth? Contact us for a FREE valuation!

Our team is ready to help you sell your home for the highest possible price ASAP
Key Details
Property Type Residential
Sub Type Single Family Residence
Listing Status Sold
Square Footage 3,598 sqft
Subdivision The Woodlands Home Owners Association
MLS Listing ID 1474291
Sold Date 01/29/21
Style Cottage,Colonial
Bedrooms 4
Full Baths 3
Half Baths 1
HOA Fees $115/ann
HOA Y/N Yes
Abv Grd Liv Area 2,698
Originating Board Maine Listings
Year Built 1994
Annual Tax Amount $11,566
Tax Year 2019
Lot Size 0.960 Acres
Acres 0.96
Property Description
A Woodlands Club home with fabulous updates is rare and this home has so many that it is sure to impress the most discriminating buyer. You'll entertain in style with the open first floor kitchen with a 6x8 foot island, dining and living areas that lead to an expansive deck overlooking a pretty and private yard with pool. A large stone fireplace and oversized windows create a warm and inviting atmosphere. The four-season sunroom offers a quiet retreat and the first-floor master with bath, large walk-in multiple shower head shower, and a closet large enough for all seasons of clothing makes living here enjoyable.
An additional two bedrooms and full bath can be found on the second level along with unfinished bonus space for whatever your expansion needs require. Your guests will enjoy the lower level private bedroom with full bath and large family room that leads to the hot tub, outdoor shower, and pool area. Central air conditioning, irrigation system, central vac and three-car garage are only a portion of the list of amenities and improvements you'll love in this fine home.
Woodlands Club membership is available to homeowners.
Location
State ME
County Cumberland
Zoning RES
Rooms
Basement Walk-Out Access, Daylight, Finished, Interior Entry, Unfinished
Interior
Interior Features Walk-in Closets, 1st Floor Primary Bedroom w/Bath, Attic, One-Floor Living, Shower
Heating Hot Water, Heat Pump
Cooling A/C Units, Multi Units
Fireplaces Number 1
Fireplace Yes
Appliance Washer, Refrigerator, Microwave, Gas Range, Dryer, Dishwasher
Laundry Laundry - 1st Floor, Main Level
Exterior
Garage 1 - 4 Spaces, Paved, Garage Door Opener
Garage Spaces 3.0
Fence Fenced
Pool In Ground
Waterfront No
View Y/N Yes
View Trees/Woods
Roof Type Shingle
Street Surface Paved
Porch Deck, Glass Enclosed, Patio
Road Frontage Private
Parking Type 1 - 4 Spaces, Paved, Garage Door Opener
Garage Yes
Building
Lot Description Landscaped, Wooded, Near Golf Course, Near Shopping, Near Turnpike/Interstate, Near Town, Neighborhood, Irrigation System
Foundation Concrete Perimeter
Sewer Public Sewer
Water Public
Architectural Style Cottage, Colonial
Structure Type Other,Clapboard,Wood Frame
Schools
School District Falmouth Public Schools
Others
HOA Fee Include 1387.0
Security Features Security System
Energy Description Oil, Electric
Read Less

GET MORE INFORMATION





