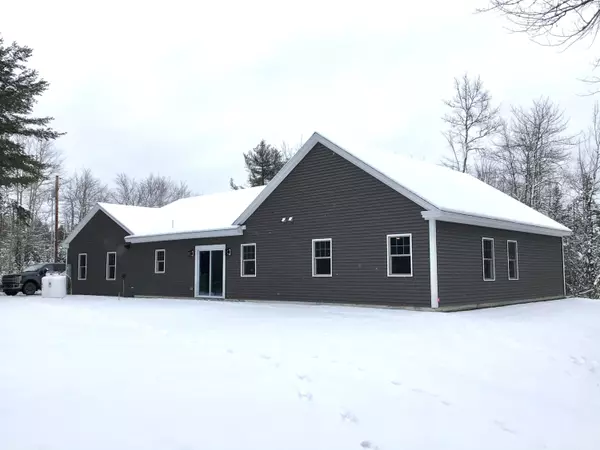Bought with Realty of Maine
For more information regarding the value of a property, please contact us for a free consultation.
113 Windsor WAY Ellsworth, ME 04605
SOLD DATE : 01/12/2021Want to know what your home might be worth? Contact us for a FREE valuation!

Our team is ready to help you sell your home for the highest possible price ASAP
Key Details
Property Type Residential
Sub Type Single Family Residence
Listing Status Sold
Square Footage 1,700 sqft
MLS Listing ID 1467208
Sold Date 01/12/21
Style Ranch
Bedrooms 3
Full Baths 2
HOA Fees $16/ann
HOA Y/N Yes
Abv Grd Liv Area 1,700
Originating Board Maine Listings
Year Built 2020
Annual Tax Amount $1
Tax Year 2021
Lot Size 1.450 Acres
Acres 1.45
Property Description
CONSTRUCTION UNDERWAY w/completion planned for mid December .... Spacious single level home in established Ellsworth subdivision. On 1.45 acres and sited on the lot for privacy. The home is designed with comfort in mind with open kitchen/dining/living room, pitched ceilings, beautiful kitchen with island, granite, great lighting and ample cabinet space. There are 3 spacious bedrooms with the 17x18 master having a private bath with 5' tiled shower. Bedrooms 2 and 3 are approximately 13x13. Quality throughout with tile/wood, radiant heat, farmer's porch. The 2.5 car garage with storage/utility room also have radiant heat with direct entry to the home. Construction is underway with time to choose some finishing touches!!
Location
State ME
County Hancock
Zoning residential
Direction Follow Surry Road/Rt. 172 toward Surry. Go approximately 3 miles. The entrance to Pebblebrook Estates is on the right. The property is Lot 8, Phase 2 on Windsor Way.
Rooms
Basement Not Applicable
Primary Bedroom Level First
Bedroom 2 First
Bedroom 3 First
Living Room First
Dining Room First Dining Area
Kitchen First Island, Pantry2
Interior
Interior Features Walk-in Closets, 1st Floor Primary Bedroom w/Bath, Bathtub, One-Floor Living
Heating Radiant, Multi-Zones
Cooling None
Fireplace No
Appliance Refrigerator, Microwave, Gas Range, Dishwasher
Laundry Laundry - 1st Floor, Main Level
Exterior
Garage Gravel, Heated Garage
Garage Spaces 2.5
Waterfront No
View Y/N No
Roof Type Pitched,Shingle
Street Surface Gravel,Paved
Porch Porch
Parking Type Gravel, Heated Garage
Garage Yes
Building
Lot Description Level, Open Lot, Wooded, Near Shopping, Near Town, Neighborhood, Subdivided
Foundation Slab
Sewer Private Sewer
Water Private
Architectural Style Ranch
Structure Type Vinyl Siding,Wood Frame
New Construction No
Others
HOA Fee Include 200.0
Energy Description Propane
Financing Conventional
Read Less

GET MORE INFORMATION





