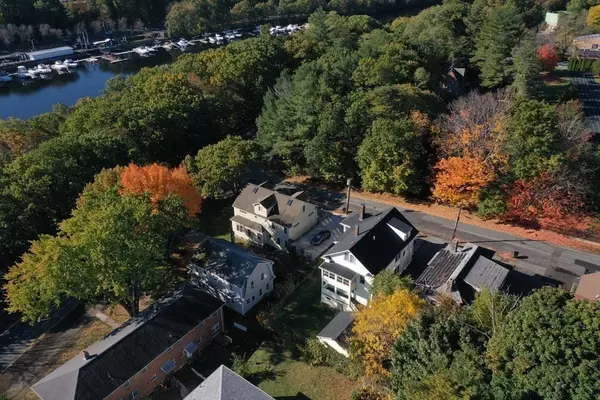For more information regarding the value of a property, please contact us for a free consultation.
104 Beechwood Avenue Watertown, MA 02472
Want to know what your home might be worth? Contact us for a FREE valuation!

Our team is ready to help you sell your home for the highest possible price ASAP
Key Details
Property Type Multi-Family
Sub Type Multi Family
Listing Status Sold
Purchase Type For Sale
Square Footage 2,704 sqft
Price per Sqft $410
MLS Listing ID 73054819
Sold Date 12/23/22
Bedrooms 4
Full Baths 2
Year Built 1910
Annual Tax Amount $11,241
Tax Year 2022
Lot Size 5,227 Sqft
Acres 0.12
Property Description
Great location!! Solid two family is located in a prime Watertown neighborhood. At the eastern edge of the Perkins Institute for the Blind, home has seasonal views of the Charles River, horizon vistas and access to Charles River walking/bike path. large sunny spacious rooms with high ceilings and craftsman style windows provides wonderful natural lighting which accents beautiful hardwood floors, natural gum wood trim and built-ins showcasing the superior workmanship of another era. Both units have eat-in kitchens. Unit 1 has 2 bedrooms. Unit 2 has 2 bedrooms with walk up access to the AMAZING 3rd floor space with potential expansion space. Units have side heated porches, fireplaces, fenced yards. Basement is semi finished and has the potential to morph to meet owners needs. A two- car garage w/3 or more additional parking spaces in driveway. Commuter dream location with easy access to Watertown MBTA, Storrow drive or Mass Pike.
Location
State MA
County Middlesex
Zoning T
Direction Arsenal street to Beechwood Ave.
Rooms
Basement Full, Partially Finished
Interior
Interior Features Unit 1 Rooms(Living Room, Dining Room, Kitchen, Mudroom, Sunroom), Unit 2 Rooms(Living Room, Dining Room, Kitchen, Office/Den, Sunroom)
Heating Unit 2(Gas)
Flooring Hardwood, Unit 2(Hardwood Floors)
Fireplaces Number 2
Fireplaces Type Unit 2(Fireplace - Natural Gas)
Appliance Unit 2(Range, Dishwasher, Refrigerator, Washer, Dryer), Gas Water Heater, Utility Connections for Gas Range, Utility Connections for Gas Oven
Laundry Washer Hookup
Exterior
Exterior Feature Rain Gutters
Garage Spaces 2.0
Community Features Public Transportation, Shopping, Park, Bike Path, Highway Access, House of Worship, Private School
Utilities Available for Gas Range, for Gas Oven, Washer Hookup
Waterfront false
Roof Type Shingle
Parking Type Off Street
Total Parking Spaces 3
Garage Yes
Building
Lot Description Sloped
Story 3
Foundation Block
Sewer Public Sewer
Water Public
Others
Acceptable Financing Contract
Listing Terms Contract
Read Less
Bought with Albert Bouchie • Coldwell Banker Realty - Belmont
GET MORE INFORMATION




