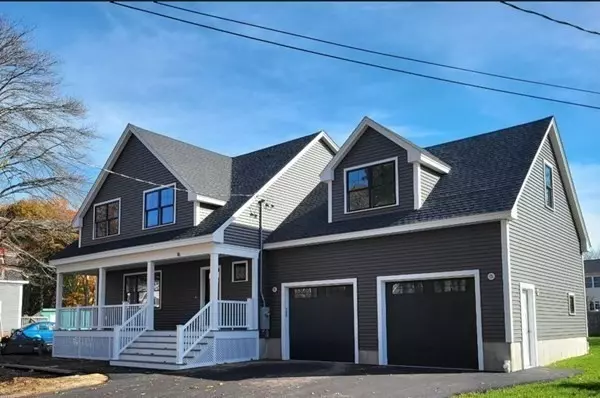For more information regarding the value of a property, please contact us for a free consultation.
16 Nichols Street Merrimac, MA 01860
Want to know what your home might be worth? Contact us for a FREE valuation!

Our team is ready to help you sell your home for the highest possible price ASAP
Key Details
Property Type Single Family Home
Sub Type Single Family Residence
Listing Status Sold
Purchase Type For Sale
Square Footage 2,620 sqft
Price per Sqft $267
MLS Listing ID 72982107
Sold Date 12/14/22
Style Craftsman
Bedrooms 3
Full Baths 2
Half Baths 1
HOA Y/N false
Year Built 2022
Tax Year 2022
Lot Size 8,276 Sqft
Acres 0.19
Property Description
Great New Price! Beautiful New Craftsmen style home in great and convenient neighborhood location in Merrimac. Open concept first floor features spacious kitchen with cabinets to ceiling and large center island, granite tops, open to spacious fireplaced living room and to bright dining area with slider overlooking large rear deck and lovely backyard. Hardwood floors throughout first floor, stairway and second floor hall area, tile floors in 3 baths and second floor laundry area. Primary bedroom has large walk-in closet, and bath with walk in tiled shower. Huge, finished bonus/family room above 2 car garage, big enough for everyone to enjoy- media room, playroom, workout space- big enough to use for all 3! Close to Sweetsir Elementary School, convenient to town center and 495, short drive to Amesbury or Newburyport restaurants, shopping and nearby ocean beaches. Be in for the Holidays!
Location
State MA
County Essex
Zoning res
Direction Rt 110 To Church St to Nichols St
Rooms
Family Room Ceiling Fan(s), Closet, Flooring - Wall to Wall Carpet, Recessed Lighting
Basement Full, Interior Entry, Bulkhead
Primary Bedroom Level Second
Dining Room Flooring - Hardwood, Open Floorplan, Slider
Kitchen Flooring - Hardwood, Countertops - Stone/Granite/Solid, Kitchen Island, Cabinets - Upgraded, Recessed Lighting, Stainless Steel Appliances
Interior
Heating Forced Air, Natural Gas
Cooling Central Air
Flooring Tile, Carpet, Hardwood
Fireplaces Number 1
Fireplaces Type Living Room
Appliance Range, Dishwasher, Microwave, Gas Water Heater, Tankless Water Heater, Utility Connections for Gas Range, Utility Connections for Gas Dryer
Laundry Flooring - Stone/Ceramic Tile, Second Floor, Washer Hookup
Exterior
Garage Spaces 2.0
Community Features Public Transportation, Shopping, Park, Public School
Utilities Available for Gas Range, for Gas Dryer, Washer Hookup
Waterfront false
Roof Type Shingle
Parking Type Attached, Garage Door Opener, Garage Faces Side, Paved Drive, Off Street, Paved
Total Parking Spaces 2
Garage Yes
Building
Lot Description Level
Foundation Concrete Perimeter
Sewer Public Sewer
Water Public
Read Less
Bought with Cammy Bille • J. Barrett & Company
GET MORE INFORMATION





