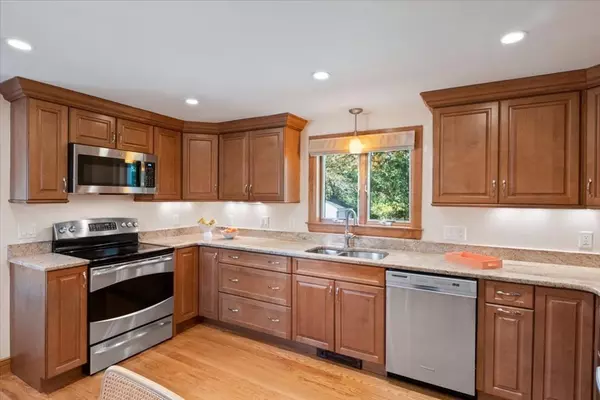For more information regarding the value of a property, please contact us for a free consultation.
56 Carol Dr Dedham, MA 02026
Want to know what your home might be worth? Contact us for a FREE valuation!

Our team is ready to help you sell your home for the highest possible price ASAP
Key Details
Property Type Single Family Home
Sub Type Single Family Residence
Listing Status Sold
Purchase Type For Sale
Square Footage 1,574 sqft
Price per Sqft $444
Subdivision Greenlodge
MLS Listing ID 73047237
Sold Date 11/29/22
Style Cape
Bedrooms 3
Full Baths 2
Year Built 1957
Annual Tax Amount $7,720
Tax Year 2022
Lot Size 0.440 Acres
Acres 0.44
Property Description
Opportunity knocks! This full dormer Cape style home is a true delight. The driveway side entry mudroom opens into the warm, honey-maple cabinet packed, eat-in kitchen with granite counters, stainless appliances and recessed lighting. Oak hardwood flooring throughout, beautifully refinished. Freshly painted interior. Formal dining room with adorable corner cabinet. Front to back living room with fireplace. Just off the living room is a large 3 season sun-room overlooking the gorgeous, private back yard (nearly a half acre) with mature trees. One bedroom on the 1st floor. Also, a lovely remodeled 3/4 bath with stack laundry just off the side entry. 2 large bedrooms upstairs and another full bathroom. Many updates throughout, please see firm remarks for more details/dates. Wonderful Greenlodge neighborhood; walking distance to the elementary school. Nearby commuter train and highway access, shopping and dining at Legacy place and University Station. Tremendous curb appeal. Welcome home!
Location
State MA
County Norfolk
Area Greenlodge
Zoning B
Direction Greenlodge St. to Carol Dr.
Rooms
Basement Full
Primary Bedroom Level Second
Dining Room Flooring - Hardwood
Kitchen Flooring - Hardwood, Countertops - Stone/Granite/Solid, Exterior Access, Recessed Lighting, Remodeled
Interior
Heating Baseboard, Oil
Cooling Ductless
Flooring Hardwood
Fireplaces Number 1
Fireplaces Type Living Room
Appliance Range, Dishwasher, Microwave, Refrigerator, Washer, Dryer, Electric Water Heater, Utility Connections for Electric Oven
Laundry Dryer Hookup - Electric, Washer Hookup, First Floor
Exterior
Exterior Feature Rain Gutters, Storage
Garage Spaces 1.0
Community Features Public Transportation, Shopping, Park, Walk/Jog Trails, Golf, Medical Facility, Bike Path, Conservation Area, Highway Access, House of Worship, Private School, Public School, T-Station
Utilities Available for Electric Oven
Waterfront false
Roof Type Shingle
Parking Type Attached, Paved Drive, Off Street
Total Parking Spaces 4
Garage Yes
Building
Foundation Concrete Perimeter
Sewer Public Sewer
Water Public
Read Less
Bought with The Warren Collective Team • Compass
GET MORE INFORMATION




