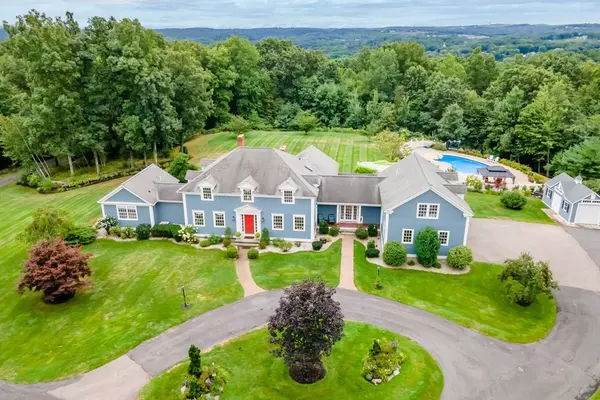For more information regarding the value of a property, please contact us for a free consultation.
117 Walcott Street Stow, MA 01775
Want to know what your home might be worth? Contact us for a FREE valuation!

Our team is ready to help you sell your home for the highest possible price ASAP
Key Details
Property Type Single Family Home
Sub Type Single Family Residence
Listing Status Sold
Purchase Type For Sale
Square Footage 5,146 sqft
Price per Sqft $291
Subdivision Spring Hill Estates Subdivision
MLS Listing ID 73047188
Sold Date 11/29/22
Style Colonial
Bedrooms 5
Full Baths 5
Half Baths 1
HOA Y/N true
Year Built 1995
Annual Tax Amount $22,122
Tax Year 2022
Lot Size 11.440 Acres
Acres 11.44
Property Description
Captivating country estate impeccably sited on 11+ acres is a tranquil retreat set amidst new Pennie Lane n'hood. At the heart of this magnificent home is the chef’s kitchen featuring plentiful custom cabinets, expansive center island, 2 y/o Subzero & charming breakfast room opening to an exceptional great room w/ cozy fireplace & walls of windows offering sweeping verdant views. Relish the ease & privacy of a 1st floor primary BR suite with 2 customized walk-in closets, a lux bath & private porch overlooking manicured grounds & perennial-filled gardens. This richly appointed home graced with impressive millwork, handsome hardwood floors & versatile/private 2nd floor suite offers numerous opportunities to live, gather & entertain indoors & out while preserving quieter spaces. Gather by the firepit, study the night sky in the adjacent observatory, enjoy wisteria’s sweet smell on the pergola-covered patio & unwind by the PVC enclosed Gunite pool. A rare gem worthy of discerning buyers!
Location
State MA
County Middlesex
Zoning Res
Direction Old Bolton Road or Hudson Road to Walcott Street to Pennie Lane
Rooms
Family Room Ceiling Fan(s), Closet/Cabinets - Custom Built, Flooring - Hardwood, French Doors, Exterior Access, Open Floorplan, Recessed Lighting, Crown Molding
Basement Full, Interior Entry, Bulkhead, Sump Pump, Radon Remediation System, Concrete, Unfinished
Primary Bedroom Level First
Dining Room Closet/Cabinets - Custom Built, Flooring - Hardwood, Wainscoting, Crown Molding
Kitchen Closet/Cabinets - Custom Built, Flooring - Hardwood, Countertops - Stone/Granite/Solid, Kitchen Island, Breakfast Bar / Nook, Open Floorplan, Recessed Lighting, Lighting - Pendant, Crown Molding
Interior
Interior Features Closet/Cabinets - Custom Built, Recessed Lighting, Crown Molding, Bathroom - Tiled With Shower Stall, Countertops - Stone/Granite/Solid, Attic Access, Open Floor Plan, Bathroom - Full, Ceiling Fan(s), Study, Sun Room, Bathroom, Bonus Room, Kitchen, Inlaw Apt., Central Vacuum
Heating Baseboard, Oil, Hydro Air, Fireplace(s)
Cooling Central Air, Ductless
Flooring Tile, Hardwood, Flooring - Hardwood, Flooring - Stone/Ceramic Tile
Fireplaces Number 2
Fireplaces Type Family Room
Appliance Range, Dishwasher, Trash Compactor, Microwave, Countertop Range, Refrigerator, Washer, Dryer, Wine Refrigerator, Vacuum System, Water Softener, Oil Water Heater, Tankless Water Heater, Plumbed For Ice Maker, Utility Connections for Electric Range, Utility Connections for Electric Oven, Utility Connections for Electric Dryer
Laundry Flooring - Stone/Ceramic Tile, Electric Dryer Hookup, Washer Hookup, First Floor
Exterior
Exterior Feature Rain Gutters, Storage, Professional Landscaping, Sprinkler System, Decorative Lighting, Garden, Stone Wall
Garage Spaces 3.0
Pool In Ground
Community Features Tennis Court(s), Park, Stable(s), Golf, Conservation Area, House of Worship, Public School, T-Station
Utilities Available for Electric Range, for Electric Oven, for Electric Dryer, Washer Hookup, Icemaker Connection, Generator Connection
Waterfront false
Roof Type Shingle
Parking Type Attached, Garage Door Opener, Storage, Paved Drive, Shared Driveway, Off Street, Paved
Total Parking Spaces 10
Garage Yes
Private Pool true
Building
Lot Description Easements
Foundation Concrete Perimeter
Sewer Private Sewer
Water Private
Schools
Elementary Schools Center
Middle Schools Hale
High Schools Nrhs
Others
Senior Community false
Read Less
Bought with The Team • ROVI Homes
GET MORE INFORMATION





