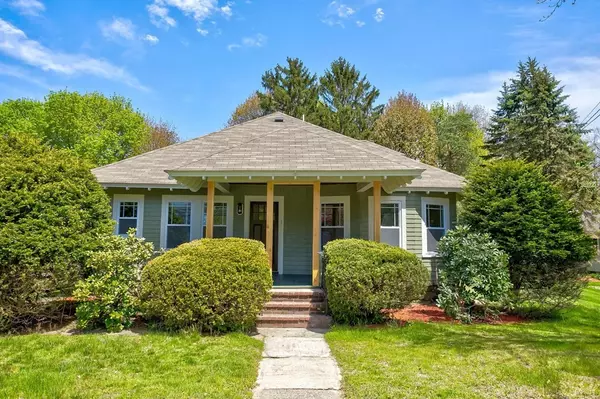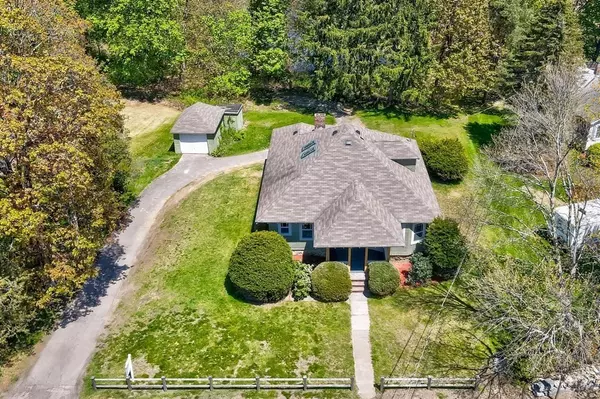For more information regarding the value of a property, please contact us for a free consultation.
1 Great Rd Stow, MA 01775
Want to know what your home might be worth? Contact us for a FREE valuation!

Our team is ready to help you sell your home for the highest possible price ASAP
Key Details
Property Type Single Family Home
Sub Type Single Family Residence
Listing Status Sold
Purchase Type For Sale
Square Footage 2,000 sqft
Price per Sqft $320
MLS Listing ID 73043563
Sold Date 11/28/22
Style Bungalow
Bedrooms 4
Full Baths 2
HOA Y/N false
Year Built 1905
Annual Tax Amount $6,242
Tax Year 2022
Lot Size 0.380 Acres
Acres 0.38
Property Description
This home was under agreement a few months ago and we found out it had a title flaw. Problem solved! Clear title now and ready to be sold again! This home has had a complete transformation! Renovation/remodel left the charm of yesteryear with pocket door and built-ins and combined it with today's style with open floor plan. Brand new kitchen with tons of cabinet space and hardwood floors throughout first floor. Upstairs has a brand new master bedroom suite complete with bath and walk-in closet. This home is 'must see' and quick close is possible! Don't let the pictures fool you--this home is bigger than it looks with over 2,000 square feet of living space!
Location
State MA
County Middlesex
Zoning R
Direction First house on Great Rd on the left coming in from Maynard
Rooms
Family Room Flooring - Wall to Wall Carpet, Recessed Lighting, Remodeled
Basement Full, Partially Finished, Interior Entry
Primary Bedroom Level Second
Dining Room Flooring - Hardwood, Open Floorplan
Kitchen Flooring - Hardwood, Dining Area, Countertops - Stone/Granite/Solid, Countertops - Upgraded, French Doors, Exterior Access, Recessed Lighting, Remodeled
Interior
Interior Features Internet Available - Unknown
Heating Steam, Natural Gas
Cooling None
Fireplaces Number 1
Fireplaces Type Dining Room
Appliance Range, Dishwasher, Microwave, Tank Water Heater, Utility Connections for Gas Range, Utility Connections for Gas Oven, Utility Connections for Gas Dryer
Laundry In Basement, Washer Hookup
Exterior
Exterior Feature Rain Gutters
Garage Spaces 1.0
Community Features Highway Access
Utilities Available for Gas Range, for Gas Oven, for Gas Dryer, Washer Hookup
Waterfront false
Roof Type Shingle
Parking Type Detached, Off Street, Stone/Gravel, Paved
Total Parking Spaces 4
Garage Yes
Building
Lot Description Cleared, Level
Foundation Irregular
Sewer Public Sewer
Water Public
Others
Senior Community false
Read Less
Bought with Silver Key Homes Group • LAER Realty Partners
GET MORE INFORMATION





