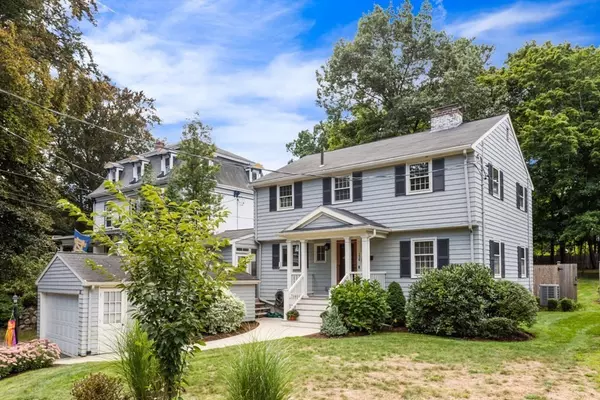For more information regarding the value of a property, please contact us for a free consultation.
124 Prospect St Reading, MA 01867
Want to know what your home might be worth? Contact us for a FREE valuation!

Our team is ready to help you sell your home for the highest possible price ASAP
Key Details
Property Type Single Family Home
Sub Type Single Family Residence
Listing Status Sold
Purchase Type For Sale
Square Footage 2,128 sqft
Price per Sqft $422
Subdivision West Side
MLS Listing ID 73038570
Sold Date 11/23/22
Style Colonial
Bedrooms 4
Full Baths 2
Half Baths 1
HOA Y/N false
Year Built 1960
Annual Tax Amount $10,636
Tax Year 2022
Lot Size 0.300 Acres
Acres 0.3
Property Description
Just in time for Fall!!! Pride of ownership shines throughout this 4 bed 2.5 bath colonial, located in one of the most sought after neighborhoods on the west side of town. The main level features a beautifully updated gourmet kitchen with gas range, ss appliances, wall oven, stone countertops, and soft-close drawers that opens to the formal dining room. The open concept dining area leads to large living room w/ fireplace and hardwood flooring throughout. First floor office/bedroom and a perfectly placed half bathroom complete the floor. Upstairs you will find 4 spacious bedrooms and a full bath with double vanities. The lower level offers even more living space with a family room w/ fireplace and full bath. Plenty of room for storage in addition to a separate laundry area and workshop. During warmer months relax in the central AC or on the 3 season porch. The oversized private fenced-in backyard w/ irrigation is ready for your enjoyment or potential expansion. 2 car garage.
Location
State MA
County Middlesex
Zoning Res
Direction off Woburn St, or West to Palmer Hill to Longview Rd to Prospect.
Rooms
Family Room Flooring - Wall to Wall Carpet, Lighting - Overhead
Basement Full, Partially Finished, Interior Entry, Bulkhead, Sump Pump
Primary Bedroom Level Second
Dining Room Flooring - Hardwood, Lighting - Overhead
Kitchen Flooring - Hardwood, Countertops - Stone/Granite/Solid, Breakfast Bar / Nook, Open Floorplan, Recessed Lighting, Stainless Steel Appliances, Gas Stove
Interior
Interior Features Closet, Home Office, Internet Available - Unknown
Heating Baseboard, Natural Gas
Cooling Central Air
Flooring Tile, Carpet, Hardwood, Flooring - Hardwood, Flooring - Laminate
Fireplaces Number 2
Fireplaces Type Family Room, Living Room
Appliance Oven, Dishwasher, Disposal, Microwave, Countertop Range, Refrigerator, Washer, Dryer, Gas Water Heater, Utility Connections for Gas Range, Utility Connections for Electric Dryer
Laundry In Basement, Washer Hookup
Exterior
Exterior Feature Sprinkler System
Garage Spaces 2.0
Fence Fenced
Community Features Private School, Public School
Utilities Available for Gas Range, for Electric Dryer, Washer Hookup
Waterfront false
Roof Type Shingle
Parking Type Attached, Paved Drive, Off Street
Total Parking Spaces 4
Garage Yes
Building
Foundation Concrete Perimeter
Sewer Public Sewer
Water Public
Schools
Middle Schools Parker Middle
High Schools Rmhs
Others
Senior Community false
Read Less
Bought with Maureen Giuliano • Classified Realty Group
GET MORE INFORMATION




