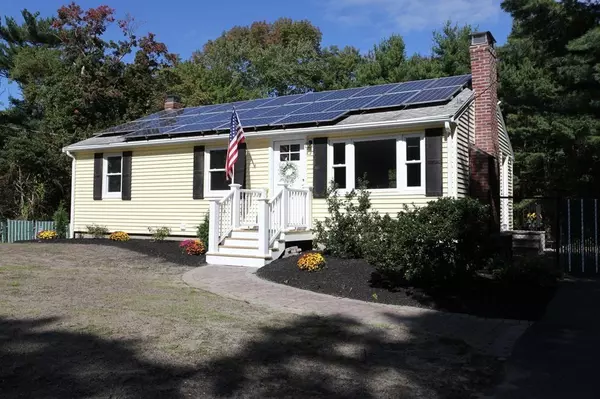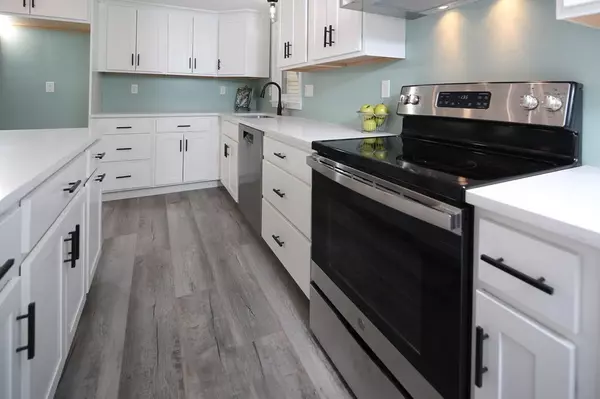For more information regarding the value of a property, please contact us for a free consultation.
25 Oakwood Ter East Bridgewater, MA 02333
Want to know what your home might be worth? Contact us for a FREE valuation!

Our team is ready to help you sell your home for the highest possible price ASAP
Key Details
Property Type Single Family Home
Sub Type Single Family Residence
Listing Status Sold
Purchase Type For Sale
Square Footage 1,136 sqft
Price per Sqft $462
MLS Listing ID 73037323
Sold Date 11/07/22
Style Ranch
Bedrooms 3
Full Baths 2
HOA Y/N false
Year Built 1959
Annual Tax Amount $5,524
Tax Year 2022
Lot Size 0.520 Acres
Acres 0.52
Property Description
Totally WOW! Every upgrade makes this ranch sparkle. This sweet cul-de-sac welcomes you to an oversized lot with an in-ground pool, whole house generator, central air and solar panels. Move in ready sustainable home has you stepping into the future. Enjoy hosting in your brand new open kitchen floor plan with quartz countertops and Franke sink. Newly installed septic system in front with decorative rock wall made way for an additional second bath in the primary bedroom. Luxury vinyl flooring throughout makes for low maintenance housekeeping. An extra side driveway for your boat, motorhome or just storage with a fully fenced in yard keeps your main driveway open for parking. East Bridgewater welcomes you with sidewalks for walking, a vibrant quaint town with a sense of community. Love where you live. SHOWINGS BEGIN AT OPEN HOUSE ON SUNDAY 10/2 from 11-1.
Location
State MA
County Plymouth
Zoning 100
Direction Winter Street to left on to Oakwood Terrace
Rooms
Basement Full
Primary Bedroom Level Main
Kitchen Flooring - Vinyl, Countertops - Stone/Granite/Solid, Countertops - Upgraded, Kitchen Island, Cabinets - Upgraded, Exterior Access, High Speed Internet Hookup, Open Floorplan, Recessed Lighting, Remodeled, Stainless Steel Appliances, Lighting - Pendant
Interior
Interior Features High Speed Internet
Heating Forced Air
Cooling Central Air
Flooring Tile, Vinyl, Carpet
Fireplaces Number 1
Fireplaces Type Living Room
Appliance Range, Dishwasher, Microwave, Washer, Dryer, Oil Water Heater
Laundry In Basement
Exterior
Exterior Feature Balcony, Rain Gutters, Stone Wall
Fence Fenced/Enclosed, Fenced
Pool In Ground
Community Features Shopping, Pool, Park, Walk/Jog Trails, Golf, Conservation Area, Highway Access, Public School
Utilities Available Generator Connection
Waterfront false
Roof Type Shingle
Parking Type Paved Drive, Off Street, Paved
Total Parking Spaces 6
Garage No
Private Pool true
Building
Lot Description Cleared, Gentle Sloping
Foundation Concrete Perimeter
Sewer Private Sewer
Water Public
Others
Senior Community false
Read Less
Bought with KC Home Team • Engel & Volkers, South Shore
GET MORE INFORMATION




