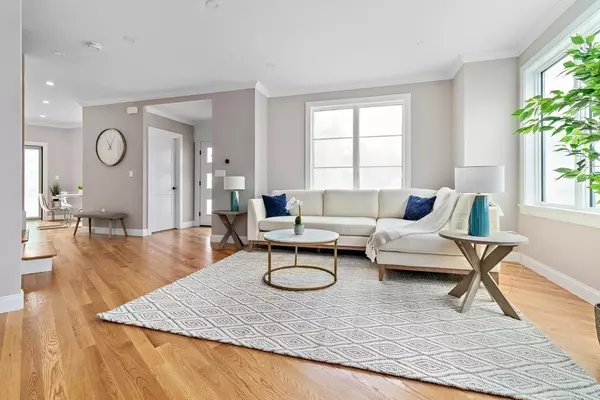For more information regarding the value of a property, please contact us for a free consultation.
255 Westminster Ave #255 Watertown, MA 02472
Want to know what your home might be worth? Contact us for a FREE valuation!

Our team is ready to help you sell your home for the highest possible price ASAP
Key Details
Property Type Condo
Sub Type Condominium
Listing Status Sold
Purchase Type For Sale
Square Footage 1,928 sqft
Price per Sqft $610
MLS Listing ID 73055346
Sold Date 11/04/22
Bedrooms 4
Full Baths 3
Half Baths 1
HOA Y/N true
Year Built 2022
Tax Year 2022
Lot Size 6,098 Sqft
Acres 0.14
Property Description
A ONE OF A KIND 2022 NEW CONSTRUCTION MODERN TOWNHOME WITH A MASSIVE 466 SQ FT PRIVATE ROOFDECK!! The main level of the home has a large sunny open concept layout featuring a spacious living room & dining room area with built-ins & gas fireplace. The eat-in kitchen has stunning finishes, stainless steel appliances, beautiful quartz counters, & there is access to the private front yard & patio. In the downstairs you have a spacious comfortable family room, a stunning full bathroom, the fourth bedroom could also be a great office or guest bedroom. All the windows throughout the property are very large & tall and let in a ton of sunlight. The master bedroom has a Juliet balcony & a gorgeous master bath. The roof deck is truly one of a kind, it is massive & has plenty space for R&R and having fun. There will also be a private front yard area & a rear patio area adjacent to the driveway.
Location
State MA
County Middlesex
Zoning T
Direction Google maps
Rooms
Family Room Bathroom - Full, Closet, Flooring - Wall to Wall Carpet, Cable Hookup, Recessed Lighting, Remodeled
Basement Y
Primary Bedroom Level Second
Dining Room Bathroom - Half, Flooring - Hardwood, Open Floorplan, Recessed Lighting, Remodeled
Kitchen Flooring - Hardwood, Dining Area, Countertops - Stone/Granite/Solid, Cabinets - Upgraded, Deck - Exterior, Exterior Access, Open Floorplan, Recessed Lighting, Remodeled, Slider, Stainless Steel Appliances, Gas Stove
Interior
Heating Forced Air
Cooling Central Air
Flooring Tile, Carpet, Hardwood
Fireplaces Number 1
Fireplaces Type Dining Room, Living Room
Appliance Range, Dishwasher, Disposal, Refrigerator, Washer, Dryer, Tank Water Heaterless, Utility Connections for Gas Range
Laundry Flooring - Stone/Ceramic Tile, Electric Dryer Hookup, Recessed Lighting, Remodeled, Washer Hookup, In Basement, In Unit
Exterior
Fence Fenced
Community Features Public Transportation, Shopping, Pool, Tennis Court(s), Park, Walk/Jog Trails, Golf, Medical Facility, Laundromat, Highway Access, House of Worship, Private School, Public School, T-Station, University
Utilities Available for Gas Range
Waterfront false
Roof Type Rubber
Parking Type Off Street, Driveway, Paved
Total Parking Spaces 2
Garage No
Building
Story 4
Sewer Public Sewer
Water Public
Schools
Elementary Schools Lowell
Middle Schools Wms
High Schools Whs
Read Less
Bought with Hanneman + Gonzales Team • Compass
GET MORE INFORMATION




