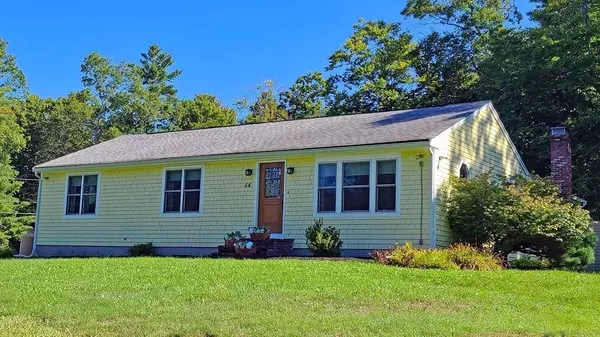For more information regarding the value of a property, please contact us for a free consultation.
54 Cider Mill Ln East Bridgewater, MA 02333
Want to know what your home might be worth? Contact us for a FREE valuation!

Our team is ready to help you sell your home for the highest possible price ASAP
Key Details
Property Type Single Family Home
Sub Type Single Family Residence
Listing Status Sold
Purchase Type For Sale
Square Footage 1,528 sqft
Price per Sqft $294
MLS Listing ID 73037336
Sold Date 10/31/22
Style Ranch
Bedrooms 2
Full Baths 2
HOA Y/N false
Year Built 1988
Annual Tax Amount $6,724
Tax Year 2022
Lot Size 0.880 Acres
Acres 0.88
Property Description
Welcome home to this bright and sunny custom-built L-shaped ranch sited on a corner lot in an incredible neighborhood. You enter the sun-splashed living room with cathedral ceilings, a beautiful wood burning fireplace & sliders to your private deck perfect for taking in gentle summer breezes or hosting barbeques w/family & friends. Featuring a flexible open floor plan (living room, dining, & den) with the ability to easily convert the den to a 3rd bedroom. The spacious updated kitchen offers plenty of cabinets & a large island. Offering an oversized primary bedroom with w/2 closets, full bathroom, spacious secondary br, & a full bath w/ 1st floor laundry. Also featuring a propane standby generator attached to the electric panel. The home sits on a beautiful lot with wooded views from the rear of the home & large shed. You must see what this fabulous home offers for yourself! Title V pass - 4br septic. Great location near the Whitman Line, MBTA Rail, shopping, conservation land & more!
Location
State MA
County Plymouth
Zoning 100
Direction Washington to Pine to Cedar Mill Lane
Rooms
Basement Full, Interior Entry, Bulkhead, Sump Pump, Concrete
Primary Bedroom Level First
Dining Room Flooring - Wall to Wall Carpet, Open Floorplan
Kitchen Flooring - Stone/Ceramic Tile, Kitchen Island, Open Floorplan, Remodeled
Interior
Interior Features Open Floorplan, Den
Heating Baseboard, Oil
Cooling Central Air
Flooring Flooring - Wall to Wall Carpet
Fireplaces Number 1
Fireplaces Type Living Room
Appliance Range, Dishwasher, Refrigerator, Washer, Dryer
Laundry First Floor
Exterior
Exterior Feature Rain Gutters, Storage
Community Features Public Transportation, Shopping, Park, Walk/Jog Trails, Golf, Conservation Area, Public School, T-Station
Waterfront false
Roof Type Shingle
Parking Type Off Street
Total Parking Spaces 4
Garage No
Building
Lot Description Corner Lot
Foundation Concrete Perimeter
Sewer Private Sewer
Water Public
Schools
Elementary Schools Central
Middle Schools Mitchell
High Schools Ebhs
Others
Senior Community false
Read Less
Bought with Butch Wilson • Trufant Real Estate
GET MORE INFORMATION




