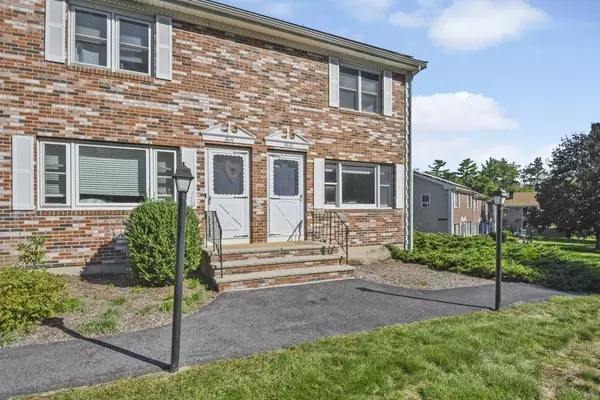For more information regarding the value of a property, please contact us for a free consultation.
1646 Plymouth Street #1646 East Bridgewater, MA 02333
Want to know what your home might be worth? Contact us for a FREE valuation!

Our team is ready to help you sell your home for the highest possible price ASAP
Key Details
Property Type Condo
Sub Type Condominium
Listing Status Sold
Purchase Type For Sale
Square Footage 1,292 sqft
Price per Sqft $216
MLS Listing ID 73041002
Sold Date 10/28/22
Bedrooms 2
Full Baths 1
Half Baths 1
HOA Fees $375
HOA Y/N true
Year Built 1981
Annual Tax Amount $3,393
Tax Year 2022
Property Description
OPEN HOUSE CANCELLED!!! Great opportunity to own this end unit tri-level unit at Pomponoho Pines with many amenities. Great flow throughout with large eat-in kitchen big enough to entertain. Spacious open living room with sliders to the back deck on first floor. Vinyl plank floors throughout first floor. Second floor features an UPDATED large master with double closets, UPDATED 2nd bedroom, and an UPDATED full bath. Just beautiful! Lower level features an UPDATED family room with laundry area and plenty of room for storage. Lovely deck and private fenced yard, two parking spaces. Don't miss the opportunity to make this condo your very own home. Pets allowed! Convenient location to major routes and shopping.
Location
State MA
County Plymouth
Zoning R
Direction ROUTE 106 NEAR HALIFAX LINE
Rooms
Family Room Ceiling Fan(s), Flooring - Wall to Wall Carpet, Flooring - Laminate, Cable Hookup
Basement Y
Primary Bedroom Level Second
Kitchen Dining Area, Pantry, French Doors, Deck - Exterior, Exterior Access
Interior
Interior Features Central Vacuum
Heating Baseboard, Oil
Cooling Wall Unit(s)
Flooring Tile, Vinyl, Carpet, Wood Laminate
Appliance Microwave, Countertop Range, Refrigerator, Washer, Dryer, Vacuum System, Oil Water Heater, Tank Water Heaterless
Laundry Flooring - Vinyl, Electric Dryer Hookup, Washer Hookup, In Basement, In Unit
Exterior
Exterior Feature Rain Gutters, Professional Landscaping
Fence Fenced
Community Features Shopping, Tennis Court(s), Park, Walk/Jog Trails, Stable(s), Golf, Medical Facility, Laundromat, Bike Path, Conservation Area, Highway Access, Public School, University
Waterfront false
Roof Type Shingle
Parking Type Off Street, Deeded, Paved
Total Parking Spaces 2
Garage No
Building
Story 3
Sewer Private Sewer
Water Public
Schools
Elementary Schools Central
Middle Schools Mitchell
High Schools E Bridgewater
Others
Pets Allowed Yes
Acceptable Financing Contract
Listing Terms Contract
Read Less
Bought with Kirsten O'Donnell • FlyHomes Brokerage LLC
GET MORE INFORMATION




