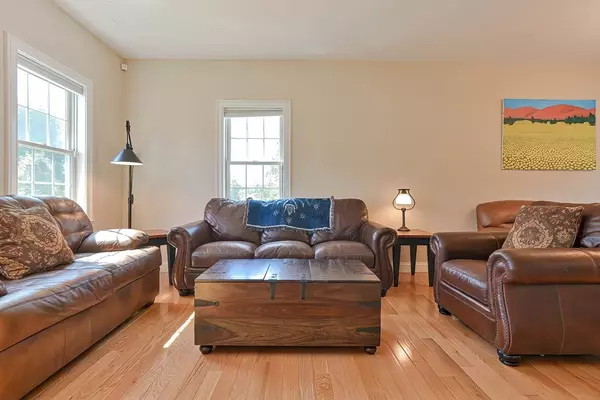For more information regarding the value of a property, please contact us for a free consultation.
3 Sycamore Blackstone, MA 01504
Want to know what your home might be worth? Contact us for a FREE valuation!

Our team is ready to help you sell your home for the highest possible price ASAP
Key Details
Property Type Single Family Home
Sub Type Single Family Residence
Listing Status Sold
Purchase Type For Sale
Square Footage 1,763 sqft
Price per Sqft $325
MLS Listing ID 73031519
Sold Date 10/20/22
Style Colonial
Bedrooms 3
Full Baths 2
Half Baths 1
Year Built 2014
Annual Tax Amount $7,325
Tax Year 2022
Lot Size 0.750 Acres
Acres 0.75
Property Description
This great Colonial home on a cul-de-sac features 3 bedrooms 2.5 bath, a two car garage and large .75 acre yard with a 9 zone irrigation system and back deck. 1st floor features eat in kitchen with granite counter tops, stainless steel appliances, pantry and slider to deck. Dining room, front to back Livingroom and 1/2 bath with laundry finish off the1st floor. 2nd floor has the main bedroom with 2 walk-in closets and a full bath. 2 more good size bedrooms and another full bath complete the 2nd floor. Home has hardwood floors throughout, c/a, town water and sewer, completely fenced in yard and a 2 car garage. This home is move-in ready, Don't miss this opportunity
Location
State MA
County Worcester
Zoning res
Direction Elm to Sycamore
Rooms
Basement Full, Partially Finished, Interior Entry, Radon Remediation System
Primary Bedroom Level Second
Dining Room Flooring - Hardwood
Kitchen Flooring - Hardwood, Dining Area, Balcony / Deck, Pantry, Countertops - Stone/Granite/Solid, Exterior Access, Recessed Lighting, Slider
Interior
Interior Features Home Office
Heating Forced Air, Natural Gas
Cooling Central Air
Flooring Tile, Hardwood
Fireplaces Number 1
Fireplaces Type Dining Room
Appliance Range, Dishwasher, Disposal, Microwave, Utility Connections for Gas Range, Utility Connections for Gas Oven
Laundry First Floor
Exterior
Exterior Feature Rain Gutters, Storage, Sprinkler System
Garage Spaces 2.0
Fence Fenced/Enclosed, Fenced
Pool Above Ground
Community Features Sidewalks
Utilities Available for Gas Range, for Gas Oven
Waterfront false
Roof Type Shingle
Parking Type Attached, Garage Door Opener, Garage Faces Side, Paved Drive, Off Street, Paved
Total Parking Spaces 6
Garage Yes
Private Pool true
Building
Lot Description Corner Lot
Foundation Concrete Perimeter
Sewer Public Sewer
Water Public
Others
Senior Community false
Read Less
Bought with Casey McCourt • Redfin Corp.
GET MORE INFORMATION





