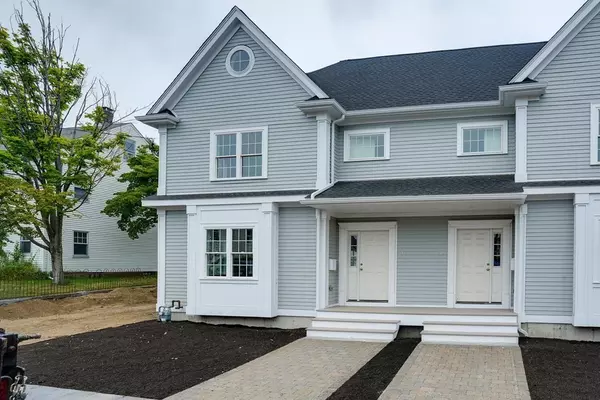For more information regarding the value of a property, please contact us for a free consultation.
41 French Street #41 Watertown, MA 02472
Want to know what your home might be worth? Contact us for a FREE valuation!

Our team is ready to help you sell your home for the highest possible price ASAP
Key Details
Property Type Condo
Sub Type Condominium
Listing Status Sold
Purchase Type For Sale
Square Footage 3,112 sqft
Price per Sqft $430
MLS Listing ID 73015602
Sold Date 10/20/22
Bedrooms 4
Full Baths 3
Half Baths 2
HOA Fees $200
HOA Y/N true
Year Built 2022
Annual Tax Amount $9,620
Tax Year 2022
Property Description
1st of Two New Luxury Town-Homes by Local Master Builder! This sun drenched 3,112 sq ft 9 rm 4 bedroom 3 full 2 half bath unit features exquisite millwork & detailing, gas fireplace, hardwood floors, high ceilings, lots of recessed lighting, open concept on 1st floor living room-dining room-kitchen w/slider to deck, 1/2bath. 2nd flr master suite with walk in closet, master bath with oversized tiled glass shower, 2 additional bedrooms with double closets, hall full bath with double vanity & full size hall laundry closet. 3rd floor bedroom & home office, full bath with oversized glass shower. Lovely lower level family room with vinyl plank floor, recessed lights, 1/2 bath; additional good size utility/storage room. 2 FHA by gas heating/ac systems, 200 amp electric. Large-Private, separate fenced backyard. Separate 2 car driveway. Commuters Delight, Near Vibrant Watertown Square’s shops/restaurants, Harvard Bus, Express buses, highway Access, Easy to Boston & Cambridge. MASKS REQUIRED!
Location
State MA
County Middlesex
Zoning T
Direction From Main to French St (1 block down from Waverley)
Rooms
Family Room Walk-In Closet(s), Flooring - Vinyl, Open Floorplan, Recessed Lighting
Basement Y
Primary Bedroom Level Second
Dining Room Flooring - Hardwood, Open Floorplan, Lighting - Overhead, Crown Molding
Kitchen Flooring - Hardwood, Balcony / Deck, Countertops - Stone/Granite/Solid, Kitchen Island, Cabinets - Upgraded, Open Floorplan, Recessed Lighting, Slider, Stainless Steel Appliances, Gas Stove, Lighting - Pendant, Crown Molding
Interior
Interior Features Bathroom - Half, Pedestal Sink, Bathroom - With Shower Stall, Countertops - Stone/Granite/Solid, Recessed Lighting, Closet/Cabinets - Custom Built, Bathroom, Home Office, Mud Room, Internet Available - Unknown
Heating Forced Air, Natural Gas
Cooling Dual
Flooring Hardwood, Flooring - Stone/Ceramic Tile, Flooring - Hardwood
Fireplaces Number 1
Fireplaces Type Living Room
Appliance Range, Dishwasher, Disposal, Microwave, Refrigerator, Gas Water Heater, Tank Water Heater, Utility Connections for Gas Range
Laundry Flooring - Hardwood, Electric Dryer Hookup, Washer Hookup, Second Floor, In Unit
Exterior
Community Features Public Transportation, Shopping, Pool, Tennis Court(s), Park, Golf, Medical Facility, Bike Path, Conservation Area
Utilities Available for Gas Range, Washer Hookup
Waterfront false
Roof Type Shingle
Parking Type Off Street, Paved
Total Parking Spaces 2
Garage No
Building
Story 4
Sewer Public Sewer
Water Public
Schools
Elementary Schools Cunniff
Middle Schools Wat. Middle
High Schools Wat. High
Others
Pets Allowed Yes w/ Restrictions
Acceptable Financing Contract
Listing Terms Contract
Read Less
Bought with Livingston Group • Compass
GET MORE INFORMATION




