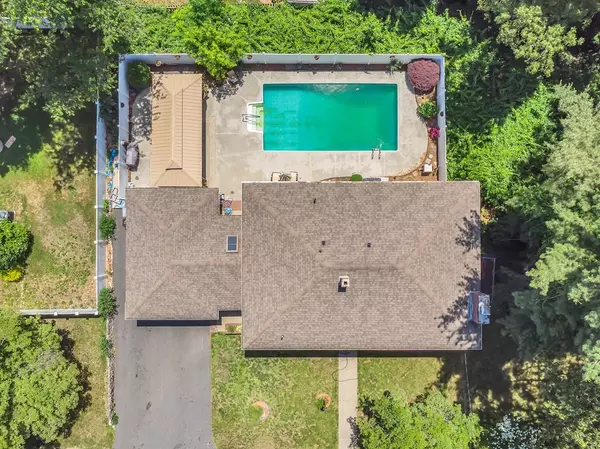For more information regarding the value of a property, please contact us for a free consultation.
230 Colonial Rd Lawrence, MA 01843
Want to know what your home might be worth? Contact us for a FREE valuation!

Our team is ready to help you sell your home for the highest possible price ASAP
Key Details
Property Type Single Family Home
Sub Type Single Family Residence
Listing Status Sold
Purchase Type For Sale
Square Footage 2,517 sqft
Price per Sqft $266
Subdivision Colonial Heights
MLS Listing ID 73010655
Sold Date 10/07/22
Style Colonial
Bedrooms 5
Full Baths 2
Half Baths 1
Year Built 1960
Annual Tax Amount $5,081
Tax Year 2022
Lot Size 10,018 Sqft
Acres 0.23
Property Description
Beautiful property located in the finest part of S. Lawrence. This spacious property features a skylit SunRoom at the entrance with skylights that perfectly complements and surprises its colonial style. In the kitchen, you will find state-of-the-art kitchen appliances including a 6 burner WOLF stove and a huge kitchen island. In the living room, you will find a traditional fireplace that gives that cozy and familiar touch to the property, the same as access to the outdoor area that has an inground-heated pool. Going upstairs you will find beautiful hardwood floors in the bedrooms, and the master bathroom has a luxurious bathtub and a spacious shower. And last but not least in the lower part of the house we have a basement perfect for entertaining and with the capacity to be transformed into whatever you dream of.
Location
State MA
County Essex
Zoning RES
Direction Marlboro st to Colonial Rd
Rooms
Family Room Flooring - Hardwood, Exterior Access, Slider
Basement Full, Finished, Bulkhead
Primary Bedroom Level Second
Dining Room Flooring - Hardwood
Kitchen Flooring - Hardwood, Pantry, Countertops - Stone/Granite/Solid, Kitchen Island, Cabinets - Upgraded, Recessed Lighting, Remodeled
Interior
Interior Features Slider, Sun Room
Heating Forced Air
Cooling Central Air
Flooring Wood, Tile, Flooring - Stone/Ceramic Tile
Fireplaces Number 1
Fireplaces Type Dining Room
Appliance Oven, Dishwasher, Microwave, Countertop Range, Gas Water Heater, Utility Connections for Gas Range
Laundry Second Floor
Exterior
Exterior Feature Professional Landscaping
Garage Spaces 1.0
Fence Fenced
Pool In Ground, Pool - Inground Heated
Community Features Public Transportation, Shopping, Park, Medical Facility, Private School, Public School
Utilities Available for Gas Range
Waterfront false
Roof Type Shingle
Parking Type Attached, Oversized, Paved Drive, Off Street
Total Parking Spaces 4
Garage Yes
Private Pool true
Building
Lot Description Wooded, Level
Foundation Concrete Perimeter, Block
Sewer Public Sewer
Water Public
Read Less
Bought with Hazel Santana • RE/MAX 360
GET MORE INFORMATION




