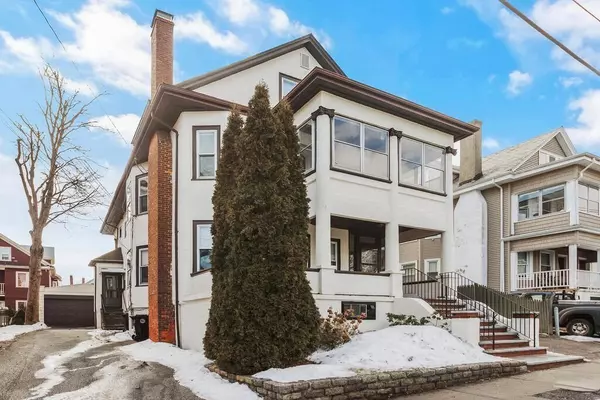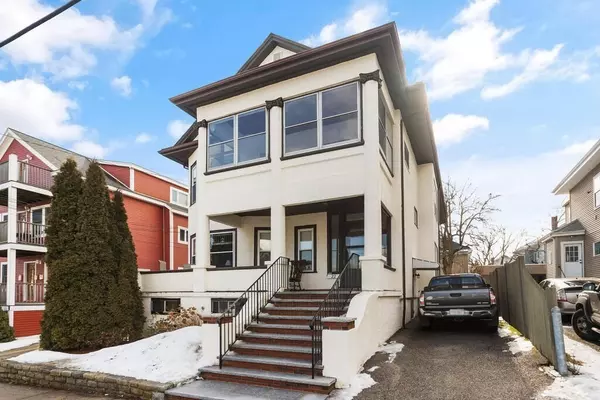For more information regarding the value of a property, please contact us for a free consultation.
22-24 Clyde Road Watertown, MA 02472
Want to know what your home might be worth? Contact us for a FREE valuation!

Our team is ready to help you sell your home for the highest possible price ASAP
Key Details
Property Type Multi-Family
Sub Type 3 Family
Listing Status Sold
Purchase Type For Sale
Square Footage 3,366 sqft
Price per Sqft $363
MLS Listing ID 72943026
Sold Date 09/15/22
Bedrooms 6
Full Baths 4
Year Built 1925
Annual Tax Amount $12,716
Tax Year 2022
Lot Size 4,791 Sqft
Acres 0.11
Property Description
Outstanding opportunity to own a 3-family home in sought after Oakley Country Club locale. This home has an abundance of charm and character with natural wood, beam ceilings, fireplaces and wood floors throughout. The 1st and 2nd floor apartments have 6 rooms, 2 bedrooms and a home office each and the 3rd floor has 4 rooms, 2 bedrooms a skylight kitchen. Newer replacement windows, slate roof, hi efficient Navian combo heat/hot water gas utilities plus a 2-car garage and 2 driveways. Steps to the bus to Harvard Square and walking distance of restaurants and the new Arsenal Yards. Just minutes to Cambridge and Boston by car or bike. This home is a Must See.
Location
State MA
County Middlesex
Zoning T
Direction Belmont St to Carver Rd to Clyde Road
Rooms
Basement Full, Partially Finished
Interior
Interior Features Bathroom With Tub & Shower, Unit 1(Crown Molding, Bathroom With Tub & Shower), Unit 2(Ceiling Fans, Crown Molding, Stone/Granite/Solid Counters, Upgraded Cabinets, Bathroom With Tub & Shower), Unit 3(Bathroom With Tub & Shower), Unit 1 Rooms(Living Room, Dining Room, Kitchen, Office/Den), Unit 2 Rooms(Living Room, Dining Room, Kitchen, Office/Den), Unit 3 Rooms(Living Room, Kitchen)
Heating Natural Gas, Unit 1(Hot Water Radiators, Gas), Unit 2(Hot Water Radiators, Gas), Unit 3(Hot Water Radiators, Gas)
Cooling None, Unit 1(None), Unit 2(None), Unit 3(None)
Flooring Wood, Tile, Hardwood, Unit 1(undefined), Unit 2(Hardwood Floors), Unit 3(Wood Flooring)
Fireplaces Number 2
Fireplaces Type Unit 1(Fireplace - Wood burning), Unit 2(Fireplace - Wood burning)
Appliance Washer, Dryer, Unit 1(Range, Microwave, Refrigerator), Unit 2(Range, Dishwasher, Microwave, Refrigerator, Washer, Dryer), Unit 3(Range, Refrigerator), Gas Water Heater
Laundry Laundry Room
Exterior
Exterior Feature Rain Gutters
Garage Spaces 2.0
Community Features Public Transportation, Shopping, Medical Facility
Waterfront false
Roof Type Slate
Parking Type Paved Drive, Off Street
Total Parking Spaces 5
Garage Yes
Building
Story 6
Foundation Concrete Perimeter, Block
Sewer Public Sewer
Water Public
Schools
Elementary Schools Hosmer
Middle Schools Wms
High Schools Whs
Others
Acceptable Financing Contract
Listing Terms Contract
Read Less
Bought with DelRose McShane Team • RE/MAX Revolution
GET MORE INFORMATION




