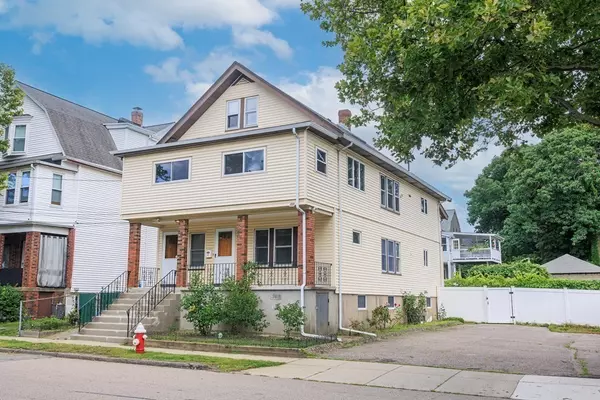For more information regarding the value of a property, please contact us for a free consultation.
67 Dexter Ave Watertown, MA 02472
Want to know what your home might be worth? Contact us for a FREE valuation!

Our team is ready to help you sell your home for the highest possible price ASAP
Key Details
Property Type Multi-Family
Sub Type Multi Family
Listing Status Sold
Purchase Type For Sale
Square Footage 2,904 sqft
Price per Sqft $402
MLS Listing ID 73012675
Sold Date 09/15/22
Bedrooms 6
Full Baths 3
Year Built 1920
Annual Tax Amount $12,541
Tax Year 2022
Lot Size 7,840 Sqft
Acres 0.18
Property Description
A real “Gem” has come to the Watertown market! This gorgeous 2 family home features a huge lot with mature landscaping, including your own urban orchard of grapes, apples, cherries, plums, and pears ready to pick. This would be a great investment for a multi-generational family or an investor with numerous growth opportunities. The house offers all new appliances on both units, hardwood floors, and ample storage. Beautifully redone bath with skylight for you to soak in the bath and watch the snow fall on a cold winter day. Both units’ sunroom offers laundry hookups too. This is a prime location, under 10 mins drive to Harvard Sq. and Fresh Pond and less than a mile to the Watertown Mall and Arsenal Yard. Within a few minutes walk, you can be at the 71 bus stop on Mt. Auburn St. Other great places nearby include the local Arax Market and a favorite of Ana Sortun, the top chef of the local bakery, Sofra. Two-family homes like this don’t come on the market very often. Don’t miss this one!
Location
State MA
County Middlesex
Zoning T
Direction Mt Auburn St to Dexter Ave
Rooms
Basement Full, Walk-Out Access, Interior Entry, Concrete, Unfinished
Interior
Interior Features Unit 1(Ceiling Fans, Bathroom With Tub), Unit 2(Ceiling Fans, Bathroom with Shower Stall, Bathroom With Tub & Shower), Unit 1 Rooms(Living Room, Dining Room, Kitchen), Unit 2 Rooms(Living Room, Dining Room, Kitchen, Office/Den)
Heating Unit 1(Other (See Remarks)), Unit 2(Gas, Electric)
Cooling Unit 1(Window AC), Unit 2(Window AC)
Flooring Tile, Vinyl, Carpet, Hardwood, Unit 1(undefined), Unit 2(Hardwood Floors, Wall to Wall Carpet)
Appliance Gas Water Heater
Laundry Unit 1(Washer Hookup, Dryer Hookup)
Exterior
Exterior Feature Storage
Fence Fenced/Enclosed, Fenced
Community Features Sidewalks
Waterfront false
Roof Type Shingle
Parking Type Paved Drive, Off Street, Paved
Total Parking Spaces 6
Garage No
Building
Lot Description Level
Story 3
Foundation Other
Sewer Public Sewer
Water Public
Read Less
Bought with Norman O'Grady • Prime Realty Group, Inc.
GET MORE INFORMATION




