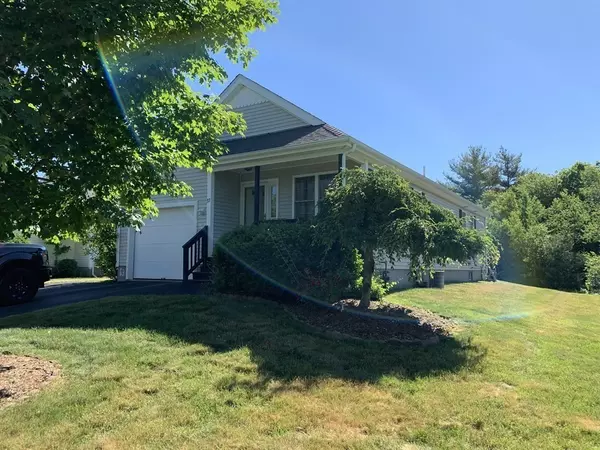For more information regarding the value of a property, please contact us for a free consultation.
33 Rodeo Dr #33 East Bridgewater, MA 02333
Want to know what your home might be worth? Contact us for a FREE valuation!

Our team is ready to help you sell your home for the highest possible price ASAP
Key Details
Property Type Single Family Home
Sub Type Single Family Residence
Listing Status Sold
Purchase Type For Sale
Square Footage 1,160 sqft
Price per Sqft $331
MLS Listing ID 72996869
Sold Date 09/01/22
Style Ranch
Bedrooms 2
Full Baths 1
Half Baths 1
HOA Fees $300/mo
HOA Y/N true
Year Built 2004
Annual Tax Amount $5,337
Tax Year 2022
Lot Size 7,840 Sqft
Acres 0.18
Property Description
Outstanding opportunity to pick your next home in this 55+ neighborhood of Harmony Crossing. Own your own land and enjoy 100% pet friendly accommodations. Relax in the pleasure of living at this charming and very spacious home. Warm up with loved ones and friends on the back swing porch or fire up the grill for some late night entertaining. Properties are exceptionally maintained at all times of the year. Loads of closet space and a fully insulated attic for even more storage. H.O.A fee includes PRIVATE CLUBHOUSE, private waste water treatment plant and constant snow removal to make life easier. This home also offers a very spacious garage with ample storage during those cold bitter months. This is the last available home at Harmony Crossing, Make this your next home to fall in love with. These are extremely rare properties treated with pristine care. Do not let this beauty pass you by.
Location
State MA
County Plymouth
Zoning 100
Direction Rte 18 to Rodeo Drive Harmony Crossing
Rooms
Basement Full, Partially Finished, Interior Entry, Concrete
Interior
Heating Central, Forced Air, Natural Gas
Cooling Central Air
Flooring Wood, Tile
Fireplaces Number 1
Appliance Range, Dishwasher, Disposal, Microwave, Refrigerator, Freezer, Washer, Dryer, Oil Water Heater, Gas Water Heater, Electric Water Heater, Utility Connections for Gas Range, Utility Connections for Electric Range, Utility Connections for Gas Oven
Laundry Washer Hookup
Exterior
Garage Spaces 1.0
Community Features Public Transportation, Shopping, Walk/Jog Trails, Medical Facility, Laundromat, Bike Path, Conservation Area, Highway Access, House of Worship, Private School, Public School, T-Station, University, Sidewalks
Utilities Available for Gas Range, for Electric Range, for Gas Oven, Washer Hookup
Waterfront false
Roof Type Shingle
Parking Type Attached, Garage Door Opener, Paved Drive, Off Street, Paved
Total Parking Spaces 4
Garage Yes
Building
Lot Description Cul-De-Sac, Wooded
Foundation Concrete Perimeter
Sewer Public Sewer
Water Public
Schools
High Schools Eastbridgewater
Others
Senior Community true
Acceptable Financing Estate Sale
Listing Terms Estate Sale
Read Less
Bought with Samantha Downing • Prime Time Real Estate Inc.
GET MORE INFORMATION




