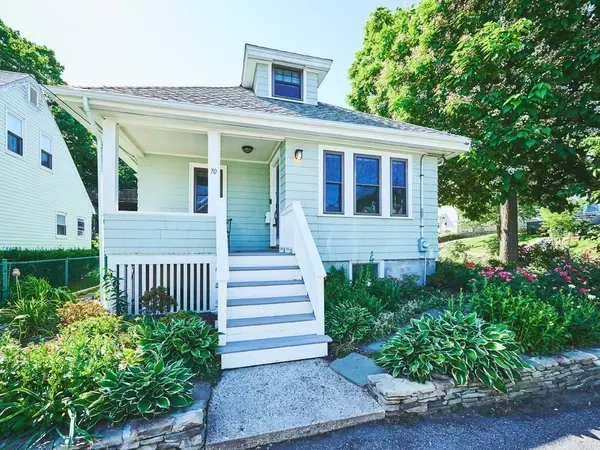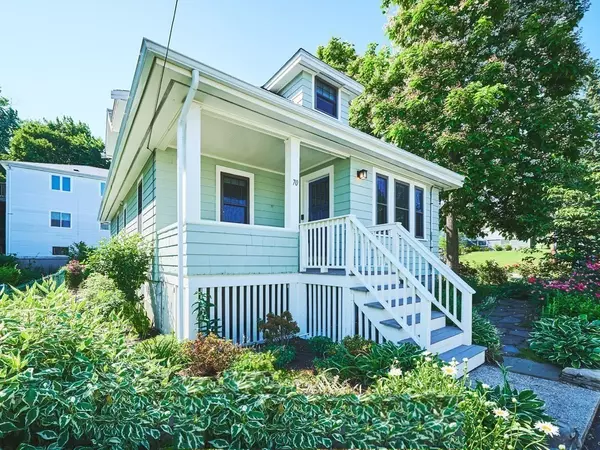For more information regarding the value of a property, please contact us for a free consultation.
70 Chapman Street Watertown, MA 02472
Want to know what your home might be worth? Contact us for a FREE valuation!

Our team is ready to help you sell your home for the highest possible price ASAP
Key Details
Property Type Single Family Home
Sub Type Single Family Residence
Listing Status Sold
Purchase Type For Sale
Square Footage 2,076 sqft
Price per Sqft $464
MLS Listing ID 73002065
Sold Date 09/08/22
Style Bungalow
Bedrooms 3
Full Baths 3
Year Built 1930
Annual Tax Amount $7,930
Tax Year 2022
Lot Size 3,920 Sqft
Acres 0.09
Property Description
CLASSY and SPACIOUS Bungalow style home, gut renovated in 2011 with new roof, Harvey windows, insulation, electric, plumbing, gas heat, new kitchen and baths. Recently added AC, gutters, tankless HW, new floors, professional landscaping, gorgeous mature perennials, fenced yard, and patio area. Open floor plan with ample mudroom and pantry, updated kitchen with sunny dining area. Two generous bedrooms on first floor, full bath between. Spacious main bedroom suite on 2nd floor has walk in closet, and French doors to office or nursery, plus an additional seating/study area. Bright lower level has a newly finished family room with large egress window, new bath with shower, and new washer/dryer. Spacious storage, perimeter drain. Set on beautiful corner lot with blooming trees and roses and a lovely stone wall. Close to Cuniff Elementary, Watertown Middle and public transportation. This home vibrates beauty and comfort inside and out!
Location
State MA
County Middlesex
Zoning T
Direction Main Street to Chapman
Rooms
Family Room Flooring - Laminate, Window(s) - Bay/Bow/Box, Recessed Lighting
Basement Full, Partially Finished, Interior Entry, Sump Pump, Concrete
Primary Bedroom Level Second
Dining Room Flooring - Hardwood
Kitchen Flooring - Hardwood, Dining Area, Pantry, Cabinets - Upgraded, Exterior Access, Remodeled, Stainless Steel Appliances, Gas Stove
Interior
Interior Features Dining Area, Closet, Pantry, Office, Mud Room, Study
Heating Forced Air, Electric Baseboard, Natural Gas
Cooling Central Air
Flooring Tile, Hardwood, Flooring - Hardwood, Flooring - Stone/Ceramic Tile
Appliance Range, Dishwasher, Disposal, Microwave, Refrigerator, Washer, Dryer, Gas Water Heater, Tank Water Heaterless, Utility Connections for Gas Range, Utility Connections for Electric Dryer
Laundry Flooring - Stone/Ceramic Tile, Electric Dryer Hookup, Washer Hookup, In Basement
Exterior
Exterior Feature Rain Gutters, Professional Landscaping, Garden, Stone Wall
Fence Fenced/Enclosed, Fenced
Community Features Public Transportation, Shopping, Park, Public School
Utilities Available for Gas Range, for Electric Dryer, Washer Hookup
Waterfront false
Roof Type Shingle
Parking Type Paved Drive, Off Street, Paved
Total Parking Spaces 2
Garage No
Building
Lot Description Corner Lot
Foundation Concrete Perimeter
Sewer Public Sewer
Water Public
Schools
Elementary Schools Cuniff
Middle Schools W Middle
High Schools W.H.S.
Read Less
Bought with Dana Schaefer • Compass
GET MORE INFORMATION




