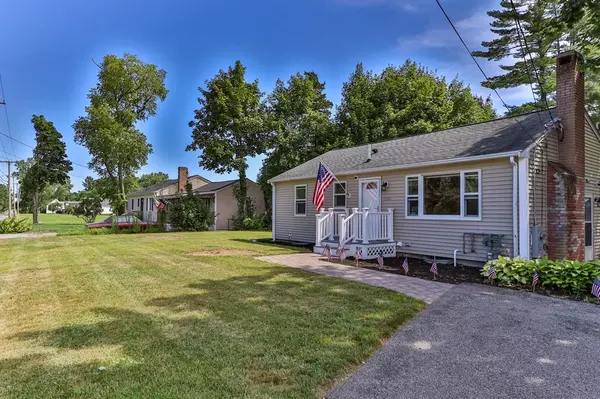For more information regarding the value of a property, please contact us for a free consultation.
1968 Washington St East Bridgewater, MA 02333
Want to know what your home might be worth? Contact us for a FREE valuation!

Our team is ready to help you sell your home for the highest possible price ASAP
Key Details
Property Type Single Family Home
Sub Type Single Family Residence
Listing Status Sold
Purchase Type For Sale
Square Footage 892 sqft
Price per Sqft $498
MLS Listing ID 73014738
Sold Date 08/31/22
Style Ranch
Bedrooms 3
Full Baths 1
HOA Y/N false
Year Built 1956
Annual Tax Amount $5,986
Tax Year 2022
Lot Size 0.810 Acres
Acres 0.81
Property Description
Looking for an updated 3 bedroom in East Bridgewater? Look no further. This turn-key, tastefully renovated 3 bedroom home features gleaming hardwood floors, wood burning fireplace and large basement with opportunity to finish and add square footage. The beautifully updated kitchen offers white shaker cabinets, stainless appliances including high efficiency Bosche dishwasher, gorgeous grey wide tile floors and granite counters. Updated bathroom comes with new vanity and tile floors. The large backyard has updated paver patio set and white rock/stone fire pit, perfect for entertaining! The 2-car detached garage was rebuilt in 2019 along with metal shed - great for storage. Other updates made this year include: new Anderson storm windows, York HE furnace, Rannai HE tankless water heater, 200 amp service upgrade, and Generac 14kw whole home generator with wifi. See attached for full upgrade list. Welcome home!
Location
State MA
County Plymouth
Zoning 100
Direction GPS
Rooms
Basement Full, Interior Entry
Primary Bedroom Level First
Kitchen Flooring - Stone/Ceramic Tile, Exterior Access, Remodeled
Interior
Heating Forced Air, Natural Gas
Cooling Central Air
Flooring Wood, Tile
Fireplaces Number 1
Fireplaces Type Living Room
Appliance Range, Dishwasher, Microwave, Refrigerator, Washer, Dryer, Tank Water Heaterless, Utility Connections for Gas Range, Utility Connections for Gas Oven
Laundry Washer Hookup
Exterior
Garage Spaces 2.0
Community Features Stable(s), Golf, House of Worship, Public School
Utilities Available for Gas Range, for Gas Oven, Washer Hookup
Waterfront false
Roof Type Shingle
Parking Type Detached, Garage Door Opener, Workshop in Garage, Paved Drive, Off Street, Paved
Total Parking Spaces 6
Garage Yes
Building
Foundation Concrete Perimeter
Sewer Private Sewer
Water Public
Schools
Elementary Schools Central Elem
Middle Schools Gordon Mitchell
High Schools Eb Jr/Sr High
Others
Senior Community false
Read Less
Bought with Sarah Holick • RE/MAX Vantage
GET MORE INFORMATION




