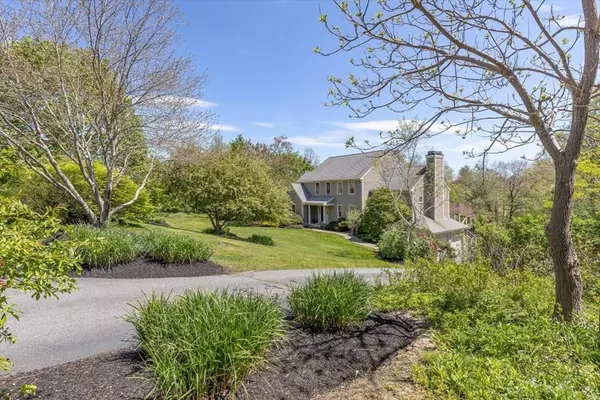For more information regarding the value of a property, please contact us for a free consultation.
95 Telegraph Hill Rd Marshfield, MA 02050
Want to know what your home might be worth? Contact us for a FREE valuation!

Our team is ready to help you sell your home for the highest possible price ASAP
Key Details
Property Type Single Family Home
Sub Type Single Family Residence
Listing Status Sold
Purchase Type For Sale
Square Footage 3,250 sqft
Price per Sqft $276
Subdivision Telegraph Hill
MLS Listing ID 72984590
Sold Date 08/25/22
Style Colonial
Bedrooms 4
Full Baths 2
Half Baths 1
Year Built 1992
Annual Tax Amount $9,297
Tax Year 2022
Lot Size 1.080 Acres
Acres 1.08
Property Description
The smell of lilacs and seasonal blooms will welcome you to this pristine 4 bedroom colonial located in the coveted Telegraph Hill neighborhood. A very special property offering privacy, multiple decks, in ground pool w/ cabana and lush grounds. The house is designed for entertaining with a large open kitchen that leads to the family room with a cathedral beamed ceiling, fireplace and deck overlooking the backyard and beyond. You will be impressed with the large mudroom that the current owners added along with an oversized bathroom off the primary bedroom. The bathroom addition offers a walk in closet, big shower and soaking tub. Three additional bedrooms complement the second floor. Wonderful natural light fills each room w/ plenty of windows. A tree lined path leads you to the pool area with a screened cabana to be enjoyed after a nice swim. Sellers installing an $18,000 new boiler. True pride of ownership can be appreciated with every detail.
Location
State MA
County Plymouth
Zoning R-1
Direction GPS
Rooms
Family Room Skylight, Ceiling Fan(s), Beamed Ceilings, Flooring - Hardwood, Balcony / Deck, Open Floorplan, Slider
Basement Partially Finished, Walk-Out Access, Garage Access
Primary Bedroom Level Second
Dining Room Flooring - Hardwood
Kitchen Flooring - Hardwood, Dining Area, Pantry, Countertops - Stone/Granite/Solid, Breakfast Bar / Nook, Open Floorplan, Recessed Lighting, Washer Hookup, Gas Stove
Interior
Interior Features Slider, Mud Room, Exercise Room
Heating Baseboard, Natural Gas
Cooling None
Flooring Tile, Hardwood, Flooring - Stone/Ceramic Tile, Flooring - Wall to Wall Carpet
Fireplaces Number 1
Fireplaces Type Family Room
Appliance Range, Dishwasher, Microwave, Refrigerator, Washer, Dryer, Gas Water Heater, Utility Connections for Gas Range, Utility Connections for Gas Oven, Utility Connections for Gas Dryer
Laundry Flooring - Stone/Ceramic Tile, Gas Dryer Hookup, Washer Hookup, First Floor
Exterior
Exterior Feature Balcony / Deck, Rain Gutters
Garage Spaces 2.0
Fence Invisible
Pool In Ground
Community Features Shopping, Tennis Court(s), Walk/Jog Trails, Golf, House of Worship, Marina
Utilities Available for Gas Range, for Gas Oven, for Gas Dryer, Washer Hookup
Waterfront false
Waterfront Description Beach Front, Ocean
Roof Type Shingle
Parking Type Attached, Under, Garage Door Opener, Paved Drive, Paved
Total Parking Spaces 6
Garage Yes
Private Pool true
Building
Lot Description Wooded, Gentle Sloping
Foundation Concrete Perimeter
Sewer Inspection Required for Sale, Private Sewer
Water Public
Schools
Elementary Schools S.River
Middle Schools Furnace Brook
High Schools Marshfield
Read Less
Bought with Ryan Conachen • Ellis Realty Advisors
GET MORE INFORMATION




