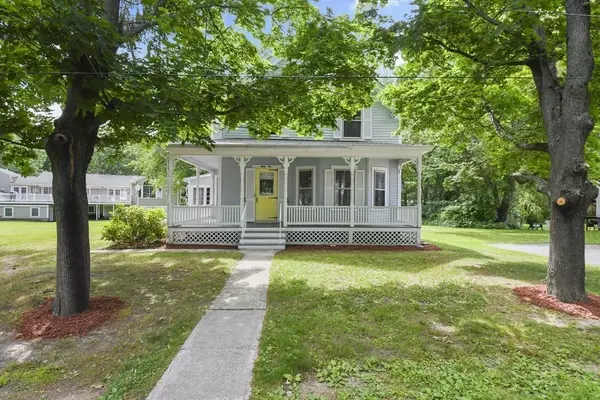For more information regarding the value of a property, please contact us for a free consultation.
42 Highland Avenue Leominster, MA 01453
Want to know what your home might be worth? Contact us for a FREE valuation!

Our team is ready to help you sell your home for the highest possible price ASAP
Key Details
Property Type Single Family Home
Sub Type Single Family Residence
Listing Status Sold
Purchase Type For Sale
Square Footage 1,224 sqft
Price per Sqft $265
Subdivision West Leominster
MLS Listing ID 73005918
Sold Date 08/17/22
Style Colonial
Bedrooms 2
Full Baths 1
HOA Y/N false
Year Built 1900
Annual Tax Amount $4,153
Tax Year 2022
Lot Size 0.450 Acres
Acres 0.45
Property Description
Location, location, location! Opportunity knocks! Quaint 2 bed, 1 bath home on a level lot awaits new owners! Upon entering the front door is a foyer with stairs leading to the second level and a sun filled living room on your right with gleaming wide pine wood floors and doors that open to the formal dining room featuring HW flooring and built-in hutch. From there is the dine in kitchen with ample cabinet space and a pantry for even MORE storage! Convenient 1st floor laundry right off the kitchen. 3 season porch offers tons of natural light makes a great setting for a good summer read along with access to your deck! The second level provides a primary bedroom with a walk in closet, large full bath and another good sized bedroom. Young roof including new plywood with 50-year transferable warranty. All knob and tube replaced with current standard. Very close to major routes, restaurants, shopping, schools and more! Just a little TLC needed to polish this gem and make this house HOME!
Location
State MA
County Worcester
Zoning R
Direction Blossom St to Abbott to Highland.
Rooms
Basement Full
Primary Bedroom Level Second
Dining Room Closet/Cabinets - Custom Built, Flooring - Hardwood
Kitchen Flooring - Vinyl, Dining Area, Pantry
Interior
Heating Baseboard, Oil
Cooling None
Flooring Vinyl, Carpet, Hardwood, Pine, Flooring - Wall to Wall Carpet
Appliance Range, Refrigerator, Oil Water Heater, Tank Water Heaterless
Laundry Flooring - Wall to Wall Carpet, Electric Dryer Hookup, Washer Hookup, First Floor
Exterior
Exterior Feature Rain Gutters
Community Features Public Transportation, Shopping, Pool, Tennis Court(s), Park, Walk/Jog Trails, Stable(s), Golf, Medical Facility, Laundromat, Bike Path, Conservation Area, Highway Access, Private School, Public School, T-Station, University
Waterfront false
Roof Type Shingle
Parking Type Paved Drive, Off Street, Paved
Total Parking Spaces 6
Garage No
Building
Lot Description Easements, Level
Foundation Stone, Brick/Mortar
Sewer Public Sewer
Water Public
Read Less
Bought with Derek Stone • Keller Williams Realty
GET MORE INFORMATION





