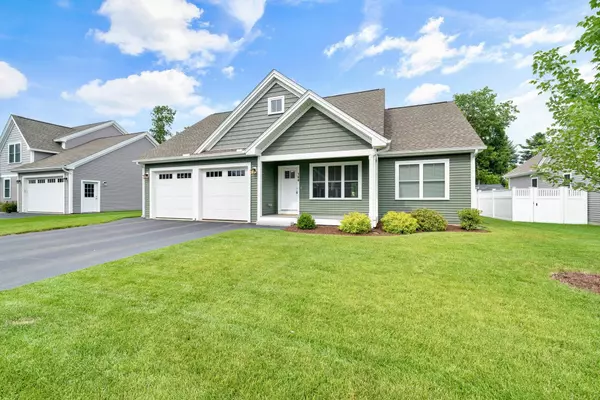Bought with Haynes Realty Group • Keller Williams Gateway Realty
For more information regarding the value of a property, please contact us for a free consultation.
144 Shore DR Nashua, NH 03062
Want to know what your home might be worth? Contact us for a FREE valuation!

Our team is ready to help you sell your home for the highest possible price ASAP
Key Details
Property Type Single Family Home
Sub Type Single Family
Listing Status Sold
Purchase Type For Sale
Square Footage 1,478 sqft
Price per Sqft $389
Subdivision The Neighborhood At Rivers Edge
MLS Listing ID 4922838
Sold Date 08/10/22
Style Ranch
Bedrooms 3
Full Baths 2
Construction Status Existing
HOA Fees $25/ann
Year Built 2018
Annual Tax Amount $9,002
Tax Year 2021
Lot Size 6,969 Sqft
Acres 0.16
Property Description
ONE LEVEL LIVING AT IT'S FINEST, A METICULOUSLY MAINTAINED RANCH TO CALL YOUR OWN! Located in the gorgeous neighborhood of Rivers Edge, this barely lived in Nashua Ranch, built in 2018, is as turn-key as it gets. Enter through the cozy, covered farmers porch into the massive living area, complete with stunning hardwood floors flowing throughout, cathedral ceilings and lovely gas fireplace. Enjoy a family meal in the adorable dining area that flows into the bright and updated kitchen. Ideal for the budding chef, this kitchen is complete with a gas range, granite countertops, stainless steel appliances, and a lovely island with additional counter space. This home has three spacious bedrooms, one being a giant primary with a stunning en-suite, and two additional sizeable bedrooms with a full bathroom conveniently located between. Downstairs you'll find a gigantic open basement of nearly 1,500 SqFt just asking to be finished for extra living space. The possibilities are endless. Spend your Spring and Summer nights out on the sizeable back deck dining, grilling and looking out onto your beautifully landscaped and fully fenced in private backyard. With a large two-car attached garage and plenty of storage room, this ranch has really has everything you would possibly need or want. Don't miss out on this gem of a property! PACK YOUR BAGS AND LEAVE THE STAIRS BEHIND, WELCOME TO YOUR DREAM RANCH! Open Houses are SAT 7/30 from 11-1pm and SUN 7/31 from 12-2pm.
Location
State NH
County Nh-hillsborough
Area Nh-Hillsborough
Zoning R9
Rooms
Basement Entrance Interior
Basement Bulkhead, Concrete Floor, Insulated, Stairs - Interior, Interior Access
Interior
Interior Features Attic, Blinds, Ceiling Fan, Dining Area, Fireplace - Gas, Kitchen Island, Kitchen/Dining, Primary BR w/ BA, Natural Light, Storage - Indoor, Vaulted Ceiling, Walk-in Closet, Laundry - 1st Floor
Heating Gas - Natural
Cooling Central AC
Flooring Carpet, Hardwood, Laminate
Equipment Air Conditioner, Irrigation System, Smoke Detector, Sprinkler System
Exterior
Exterior Feature Vinyl Siding
Garage Attached
Garage Spaces 2.0
Garage Description Driveway, Garage
Utilities Available Cable - Available, High Speed Intrnt -Avail
Roof Type Shingle - Asphalt
Building
Lot Description Landscaped, Level
Story 1
Foundation Concrete
Sewer Public
Water Public
Construction Status Existing
Schools
Elementary Schools Ledge Street Elementary School
Middle Schools Elm Street Middle School
High Schools Nashua High School South
School District Nashua School District
Read Less

GET MORE INFORMATION




