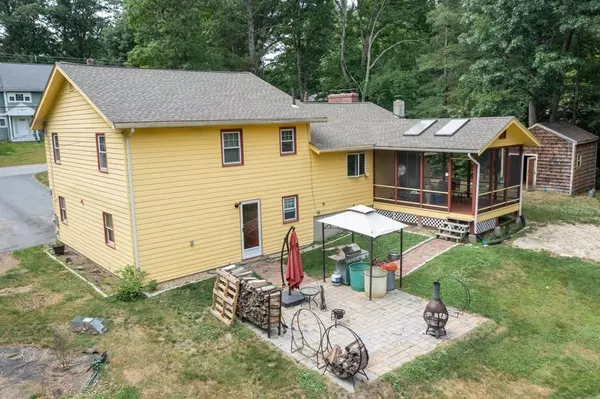For more information regarding the value of a property, please contact us for a free consultation.
34 Agawam Rd Acton, MA 01720
Want to know what your home might be worth? Contact us for a FREE valuation!

Our team is ready to help you sell your home for the highest possible price ASAP
Key Details
Property Type Single Family Home
Sub Type Single Family Residence
Listing Status Sold
Purchase Type For Sale
Square Footage 1,893 sqft
Price per Sqft $324
Subdivision Indian Village
MLS Listing ID 73002502
Sold Date 07/27/22
Bedrooms 4
Full Baths 2
Year Built 1956
Annual Tax Amount $10,048
Tax Year 2022
Lot Size 2.780 Acres
Acres 2.78
Property Description
Wonderful opportunity to own a home, with an oversized lot and wooded view, in the heart of one of Acton's most desired neighborhoods! This property is located minutes from popular West Acton Village with restaurants, coffee shops, new elementary school, and a new playground. Over the past 15 years, there have been major updates that include the furnace, central air, windows, roof, and kitchen. Recent exterior paint and new 1,500 gallon septic tank to be installed by the seller. Massive 24x14 living room boasts a wood-burning fireplace and large windows. 3 spacious bedrooms with hardwood flooring and a convenient full bath can be found upstairs. The 4th bedroom offers flexibility for working from home. The lower level includes a family room with a second wood-burning fireplace and incredible storage space. A wonderful screened porch overlooks the patio and beautiful private rear yard. Oversized one-car garage adds extra storage or workshop space! Don't miss this opportunity!
Location
State MA
County Middlesex
Zoning r
Direction Arlington St to Elm St to Agawam Rd or Arlington St to Agawam Rd
Rooms
Family Room Flooring - Vinyl
Basement Full, Partially Finished, Walk-Out Access, Interior Entry, Garage Access, Sump Pump, Concrete
Primary Bedroom Level Second
Dining Room Flooring - Wall to Wall Carpet, Deck - Exterior, Exterior Access, Open Floorplan, Slider
Kitchen Flooring - Vinyl, Dining Area, Countertops - Upgraded, Remodeled
Interior
Heating Forced Air, Oil
Cooling Central Air
Flooring Wood, Tile, Vinyl, Carpet
Fireplaces Number 2
Fireplaces Type Family Room, Living Room
Appliance Range, Dishwasher, Microwave, Refrigerator, Oil Water Heater, Tank Water Heater, Utility Connections for Electric Range, Utility Connections for Electric Dryer
Laundry In Basement
Exterior
Exterior Feature Rain Gutters, Storage, Stone Wall
Garage Spaces 1.0
Community Features Public Transportation, Shopping, Conservation Area, Highway Access
Utilities Available for Electric Range, for Electric Dryer
Waterfront false
Roof Type Shingle
Parking Type Under, Storage, Paved Drive, Off Street, Paved
Total Parking Spaces 6
Garage Yes
Building
Lot Description Wooded, Gentle Sloping, Level
Foundation Concrete Perimeter
Sewer Private Sewer
Water Public
Schools
Elementary Schools Choice
Middle Schools Rj Grey
High Schools Abrhs
Read Less
Bought with Kevin Balboni Group • Engel & Volkers Concord
GET MORE INFORMATION





