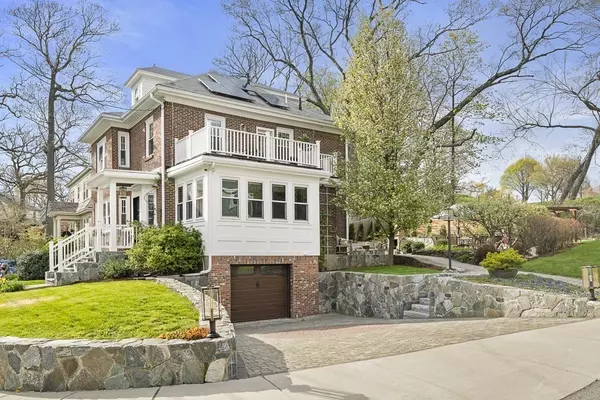For more information regarding the value of a property, please contact us for a free consultation.
1 Arden Road Watertown, MA 02472
Want to know what your home might be worth? Contact us for a FREE valuation!

Our team is ready to help you sell your home for the highest possible price ASAP
Key Details
Property Type Single Family Home
Sub Type Single Family Residence
Listing Status Sold
Purchase Type For Sale
Square Footage 3,300 sqft
Price per Sqft $668
MLS Listing ID 72979797
Sold Date 07/21/22
Style Colonial
Bedrooms 3
Full Baths 3
Half Baths 1
Year Built 1926
Annual Tax Amount $11,536
Tax Year 2022
Lot Size 6,534 Sqft
Acres 0.15
Property Description
Elegant brick home in rarely available location is situated on a lovely corner lot tucked against Oakley Country Club golf course. Nearly every inch has been thoughtfully renovated & updated with high end features creating a modern oasis while conserving its original character. Landscaped yard is an entertainer’s paradise w/ fruit trees & other plantings. Decorative pavers lead to seating area in front of the fireplace where you can enjoy refreshments while watching TV. Or host gatherings & use the pizza oven. In the evening, designer lighting highlights the area creating a resort ambiance. Much thought was put into each detail from the hand painted tiles in the half bath to the exceptional chef's kitchen with Viking Stove & restaurant quality refrigerator with wine cooler. 2nd floor offers primary bedroom with en suite bath & deck with views of the backyard & golf course. Another bedroom & full bath plus sitting room are on this level. Expansive 3rd floor bedroom with amazing views.
Location
State MA
County Middlesex
Zoning S-10
Direction Mt. Auburn to Oakley to Arden or Bailey to Stoneleigh to Arden
Rooms
Family Room Flooring - Stone/Ceramic Tile, Cable Hookup, Recessed Lighting
Basement Full, Finished, Interior Entry, Garage Access, Sump Pump
Primary Bedroom Level Second
Dining Room Flooring - Hardwood, Wet Bar, Lighting - Overhead
Kitchen Flooring - Hardwood, Cabinets - Upgraded, Exterior Access, Open Floorplan, Recessed Lighting, Remodeled, Stainless Steel Appliances, Wine Chiller, Gas Stove, Peninsula
Interior
Interior Features Bathroom - Half, Recessed Lighting, Lighting - Sconce, Closet, Bathroom, Sitting Room, Office, Bonus Room, Wet Bar, Finish - Sheetrock, Wired for Sound, Internet Available - Broadband
Heating Steam, Natural Gas, Active Solar
Cooling Central Air, Dual
Flooring Tile, Hardwood, Flooring - Stone/Ceramic Tile, Flooring - Hardwood
Fireplaces Number 1
Fireplaces Type Living Room
Appliance Disposal, Wine Refrigerator, ENERGY STAR Qualified Dishwasher, Range Hood, Other, Plumbed For Ice Maker, Utility Connections for Gas Range, Utility Connections for Gas Oven, Utility Connections for Gas Dryer
Laundry Closet - Linen, Gas Dryer Hookup, Washer Hookup, In Basement
Exterior
Exterior Feature Balcony / Deck, Rain Gutters, Professional Landscaping, Sprinkler System, Decorative Lighting, Fruit Trees, Garden, Stone Wall
Garage Spaces 1.0
Fence Fenced
Community Features Public Transportation, Golf, Public School
Utilities Available for Gas Range, for Gas Oven, for Gas Dryer, Washer Hookup, Icemaker Connection
Waterfront false
View Y/N Yes
View Scenic View(s), City
Roof Type Shingle, Solar Shingles
Parking Type Under, Garage Door Opener, Off Street, Driveway, Stone/Gravel
Total Parking Spaces 4
Garage Yes
Building
Lot Description Corner Lot, Easements, Level
Foundation Concrete Perimeter
Sewer Public Sewer
Water Public
Read Less
Bought with Reynolds Group • Longwood Residential, LLC
GET MORE INFORMATION




