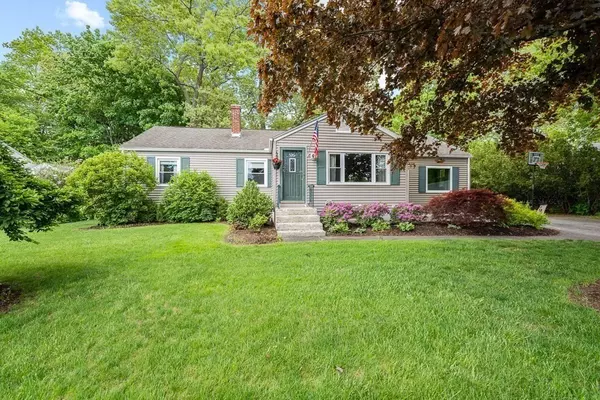For more information regarding the value of a property, please contact us for a free consultation.
181 Circle Dr West Springfield, MA 01089
Want to know what your home might be worth? Contact us for a FREE valuation!

Our team is ready to help you sell your home for the highest possible price ASAP
Key Details
Property Type Single Family Home
Sub Type Single Family Residence
Listing Status Sold
Purchase Type For Sale
Square Footage 1,672 sqft
Price per Sqft $213
Subdivision Fausey
MLS Listing ID 72985178
Sold Date 07/19/22
Style Ranch
Bedrooms 3
Full Baths 2
Year Built 1957
Annual Tax Amount $3,671
Tax Year 2022
Lot Size 9,147 Sqft
Acres 0.21
Property Description
H&B Offers By 2 PM Monday 5/23/22! This Recently Renovated Vinyl Sided Ranch has the WOW FACTOR is found in a wonderful neighborhood abutting Fausey School that's close by to all your needs! You'll be Impressed the Moment You Enter to find Quality Improvements Completed APO: 2018 High End Gas Dunkirk Boiler, C/Air, Gas HWT, Private MBedrm w/MBath Addition, Architectural Roof, Completely Renovated Kitchen & More! Perfect planning went into the re-design of the sophisticated famrm meant for entertaining w/cork flr, rich cabinets,wet bar,stainless refrigerator, trendy accent wall flows into a Stunning Kitchen w/Maple Cabinets,Stylish Appliances is open to a Charming Dinrm w/slider to a secluded 20x20 deck is ideal for outdoor living. The Dinrm opens to an Inviting Livrm for easy gatherings w/wood flrs! You'll find a sparkling bathrm,3 Large Bedrms w/wood flrs & roomy closets includes an Exceptional Mbedrm Suite is a splendid surprise w/MBath! A bonus is the finished basement! Here's Home!
Location
State MA
County Hampden
Zoning RA-1
Direction Off Morgan Road to Circle Drive
Rooms
Family Room Window(s) - Bay/Bow/Box, Wet Bar, Recessed Lighting, Remodeled, Lighting - Pendant
Basement Full, Interior Entry, Bulkhead, Concrete
Primary Bedroom Level First
Dining Room Flooring - Stone/Ceramic Tile, Slider, Wainscoting, Lighting - Overhead
Kitchen Flooring - Stone/Ceramic Tile, Dining Area, Open Floorplan, Recessed Lighting, Remodeled, Slider, Gas Stove
Interior
Interior Features Play Room, Home Office, Wet Bar, Wired for Sound, Internet Available - Broadband
Heating Baseboard, Natural Gas
Cooling Central Air
Flooring Wood, Tile, Carpet, Flooring - Wall to Wall Carpet
Appliance Range, Dishwasher, Disposal, Microwave, Refrigerator, Washer, Dryer, Gas Water Heater, Tank Water Heater, Utility Connections for Gas Range, Utility Connections for Gas Oven, Utility Connections for Electric Dryer
Laundry Electric Dryer Hookup, Washer Hookup, In Basement
Exterior
Exterior Feature Rain Gutters, Storage, Sprinkler System
Community Features Shopping, Pool, Tennis Court(s), Park, Walk/Jog Trails, Golf, Bike Path, Conservation Area, Highway Access, House of Worship, Private School, Public School, Sidewalks
Utilities Available for Gas Range, for Gas Oven, for Electric Dryer, Washer Hookup
Waterfront false
Roof Type Shingle
Parking Type Paved Drive, Off Street
Total Parking Spaces 4
Garage No
Building
Foundation Concrete Perimeter
Sewer Public Sewer
Water Public
Schools
Elementary Schools Fausey
Middle Schools Wspringfield
High Schools Wspringfield
Read Less
Bought with Jessica Vieira • Executive Real Estate, Inc.
GET MORE INFORMATION




