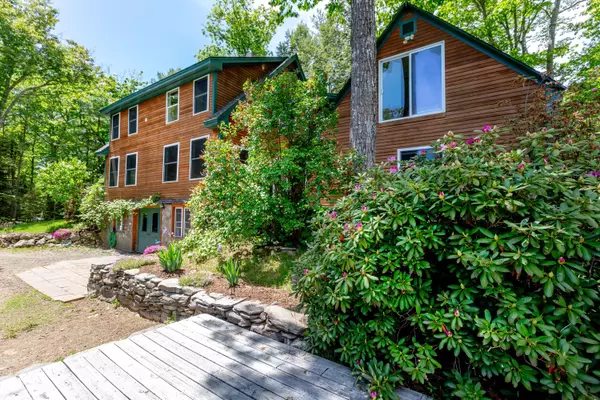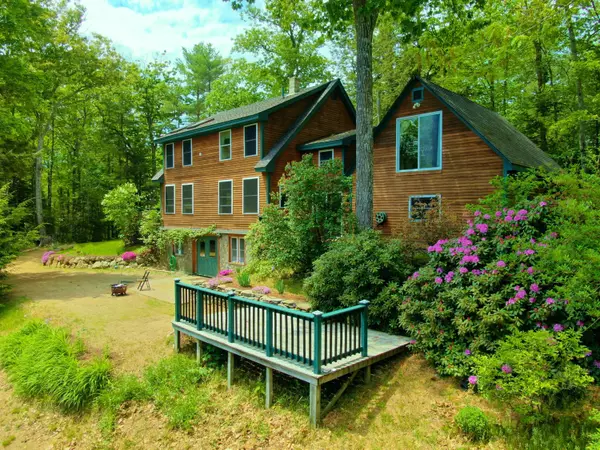Bought with L. Dewey Chase Real Estate
For more information regarding the value of a property, please contact us for a free consultation.
303 S Dyer Neck RD Newcastle, ME 04553
SOLD DATE : 07/18/2022Want to know what your home might be worth? Contact us for a FREE valuation!

Our team is ready to help you sell your home for the highest possible price ASAP
Key Details
Property Type Residential
Sub Type Single Family Residence
Listing Status Sold
Square Footage 2,740 sqft
MLS Listing ID 1531321
Sold Date 07/18/22
Style Cape
Bedrooms 4
Full Baths 3
Half Baths 1
HOA Y/N No
Abv Grd Liv Area 2,290
Originating Board Maine Listings
Year Built 2004
Annual Tax Amount $5,113
Tax Year 2021
Lot Size 6.400 Acres
Acres 6.4
Property Description
This custom built cape has it all! Tucked away just outside of the quaint Sheepscot Village, with frontage on picturesque Dyer River where you can sit for hours watching wildlife or jump in your kayak and boat down to the Sheepscot River to the Reversing Falls. The yard is beautifully landscaped with mature perennials and hardscape and provides plenty of room for more future gardens. The home is located on a quiet dead end, town maintained road and offers an open living area with large windows to capture the natural sunlight. In addition to the living space, the basement is partially finished and was most recently used as a music studio so possible uses are endless. Above the garage is a finished one bedroom studio apartment. And if that's not enough.. there's a small barn that provides plenty of space for a workshop and or storage. Perfect secluded rural location, yet central to all MidCoast amenities and just an hour drive to Portland. This property is an amazing package!
Location
State ME
County Lincoln
Zoning Rural
Body of Water Dyer River
Rooms
Basement Walk-Out Access, Daylight, Full, Interior Entry
Master Bedroom Second
Bedroom 2 Second
Bedroom 3 Second
Bedroom 4 Second
Living Room First
Dining Room First
Kitchen First
Interior
Interior Features In-Law Floorplan
Heating Stove, Radiant, Hot Water, Baseboard
Cooling None
Fireplace No
Appliance Washer, Refrigerator, Electric Range, Dryer, Dishwasher
Exterior
Garage 5 - 10 Spaces, Gravel, Garage Door Opener
Garage Spaces 1.0
Waterfront Yes
Waterfront Description River
View Y/N Yes
View Trees/Woods
Roof Type Shingle
Street Surface Gravel
Porch Deck
Parking Type 5 - 10 Spaces, Gravel, Garage Door Opener
Garage Yes
Building
Lot Description Rolling Slope, Landscaped, Wooded, Rural
Foundation Concrete Perimeter
Sewer Private Sewer, Septic Existing on Site
Water Private, Well
Architectural Style Cape
Structure Type Clapboard,Wood Frame
Schools
School District Aos 93
Others
Energy Description Wood, Oil
Financing Conventional
Read Less

GET MORE INFORMATION




