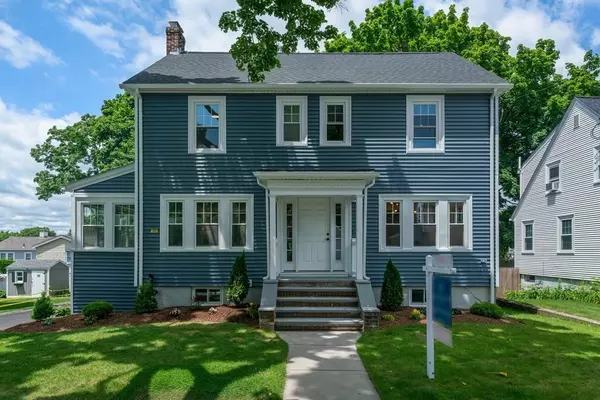For more information regarding the value of a property, please contact us for a free consultation.
48 Emerson Rd Watertown, MA 02472
Want to know what your home might be worth? Contact us for a FREE valuation!

Our team is ready to help you sell your home for the highest possible price ASAP
Key Details
Property Type Single Family Home
Sub Type Single Family Residence
Listing Status Sold
Purchase Type For Sale
Square Footage 2,780 sqft
Price per Sqft $455
MLS Listing ID 72999376
Sold Date 07/18/22
Style Colonial
Bedrooms 4
Full Baths 2
Half Baths 2
HOA Y/N false
Year Built 1930
Annual Tax Amount $9,605
Tax Year 2022
Lot Size 5,227 Sqft
Acres 0.12
Property Description
Welcome to this renovated center entrance colonial w/ 9 rooms, 4 bedrooms, 2 full baths, and 2 half baths located in a desirable neighborhood in bustling Watertown. 4 levels of living including a new dormer on the 3rd floor and a finished walk-out basement space. This home has the perfect space for the work/life/family balance w/ ample rooms and flexible uses. The bright, open floor plan kitchen and dining room is the perfect space to entertain. There is a formal living room w/ fireplace, an office, and a half bath on the 1st floor. The basement is ideal for a family/recreation room w/ easy access to the backyard and driveway. The main bedroom is on the 2nd floor w/ a full bath and large closet. Two other corner bedrooms on the 2nd floor are generously sized and bright. The 3rd floor is the 4th bedroom or could be a swing space for an additional office or recreation space. Walk to the new Cunniff school, public transportation, Gore Estate. Minutes to Boston/Cambridge/highways/train!
Location
State MA
County Middlesex
Zoning S-6
Direction Main St. to Emerson Rd.
Rooms
Family Room Flooring - Vinyl
Basement Full, Walk-Out Access
Primary Bedroom Level Second
Dining Room Flooring - Hardwood, Open Floorplan, Crown Molding
Kitchen Flooring - Hardwood, Countertops - Stone/Granite/Solid, Countertops - Upgraded, Kitchen Island, Cabinets - Upgraded, Deck - Exterior, Recessed Lighting
Interior
Interior Features Bathroom - Half, Home Office, Bathroom
Heating Forced Air, Natural Gas
Cooling Central Air
Flooring Flooring - Hardwood
Fireplaces Number 1
Fireplaces Type Living Room
Appliance Range, Dishwasher, Disposal, Refrigerator, Gas Water Heater, Tank Water Heaterless
Laundry In Basement
Exterior
Garage Spaces 1.0
Community Features Public Transportation, Park, Bike Path, Conservation Area, Public School
Waterfront false
Roof Type Shingle
Parking Type Detached, Paved Drive, Off Street, Paved
Total Parking Spaces 3
Garage Yes
Building
Foundation Concrete Perimeter
Sewer Public Sewer
Water Public
Schools
Elementary Schools Cunniff
Middle Schools Wms
High Schools Whs
Read Less
Bought with Ekaterina Wood • Keller Williams Realty Boston-Metro | Back Bay
GET MORE INFORMATION




