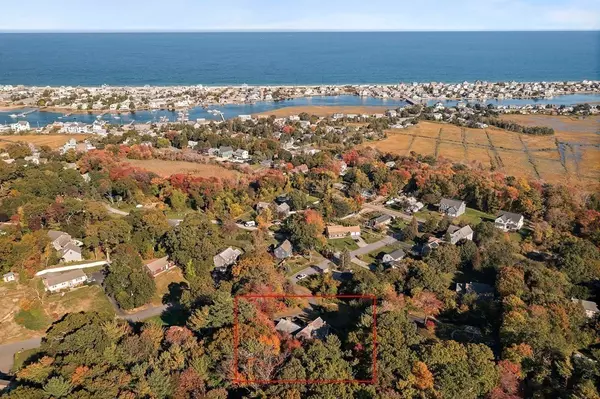For more information regarding the value of a property, please contact us for a free consultation.
33 Gallinelli Rd Marshfield, MA 02050
Want to know what your home might be worth? Contact us for a FREE valuation!

Our team is ready to help you sell your home for the highest possible price ASAP
Key Details
Property Type Single Family Home
Sub Type Single Family Residence
Listing Status Sold
Purchase Type For Sale
Square Footage 3,504 sqft
Price per Sqft $313
Subdivision Holly Hill
MLS Listing ID 72973640
Sold Date 07/07/22
Style Contemporary
Bedrooms 3
Full Baths 2
Half Baths 1
HOA Y/N false
Year Built 1985
Annual Tax Amount $9,406
Tax Year 2022
Lot Size 3.000 Acres
Acres 3.0
Property Description
Grand contemporary majestically set on 3 private acres in holly hill neighborhood with sensational views of humarock and beyond. Step inside this home and you are welcomed by a beautiful foyer with grand turned staircase. There is room for everyone with multiple living rooms, A large eat In kitchen with 2 sided fireplace. The formal living room also features a beautiful white stone fireplace and opens to the dining room for formal entertaining. There is a large first floor primary en suite rounding off the first floor. The 2nd floor has another family room and 2-3 additional bedrooms including a 2nd primary suite. You will also find a oversized 3 car garage, large basement, house generator and partially heated driveway. This homes interior is immaculate but will require significant updating You will need a larger budget for renovations. Fourth bedroom is unfinished
Location
State MA
County Plymouth
Zoning R-1
Direction HOME CAN NOT BE ACCESSED FROM GALLINELLI DRIVEWAY IS ON INDIAN ROAD
Rooms
Family Room Flooring - Stone/Ceramic Tile
Basement Full, Garage Access
Primary Bedroom Level First
Dining Room Flooring - Hardwood
Kitchen Skylight, Vaulted Ceiling(s), Flooring - Stone/Ceramic Tile, Countertops - Stone/Granite/Solid
Interior
Interior Features Vaulted Ceiling(s), Den
Heating Baseboard, Oil, Fireplace(s)
Cooling Central Air
Flooring Flooring - Wall to Wall Carpet
Fireplaces Number 3
Fireplaces Type Family Room, Living Room
Appliance Utility Connections for Electric Range
Laundry First Floor
Exterior
Garage Spaces 3.0
Community Features Public Transportation, Shopping, House of Worship, Marina, T-Station
Utilities Available for Electric Range
Waterfront false
Waterfront Description Beach Front, Ocean, River, 1/2 to 1 Mile To Beach
View Y/N Yes
View Scenic View(s)
Roof Type Shingle, Wood
Parking Type Attached, Under
Total Parking Spaces 6
Garage Yes
Building
Foundation Concrete Perimeter
Sewer Private Sewer
Water Public
Schools
Elementary Schools Eames Way
Read Less
Bought with Susie Caliendo • Waterfront Realty Group
GET MORE INFORMATION





