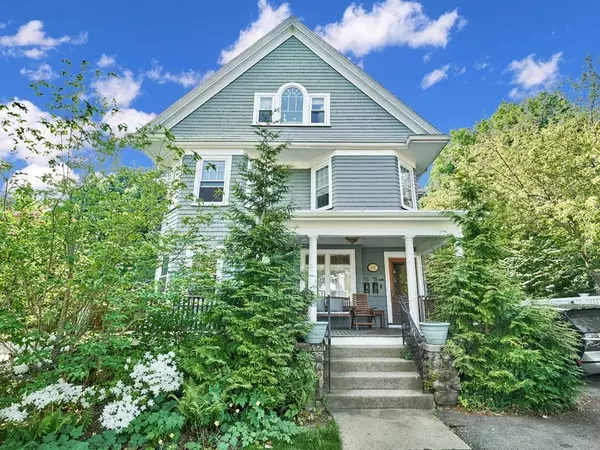For more information regarding the value of a property, please contact us for a free consultation.
46 Barnard Avenue #46 Watertown, MA 02472
Want to know what your home might be worth? Contact us for a FREE valuation!

Our team is ready to help you sell your home for the highest possible price ASAP
Key Details
Property Type Condo
Sub Type Condominium
Listing Status Sold
Purchase Type For Sale
Square Footage 1,471 sqft
Price per Sqft $591
MLS Listing ID 72984643
Sold Date 07/08/22
Bedrooms 2
Full Baths 1
Half Baths 1
HOA Y/N true
Year Built 1896
Annual Tax Amount $5,270
Tax Year 2022
Lot Size 10,454 Sqft
Acres 0.24
Property Description
Welcome to luxurious & serene two-floor living in this 2BD/1.5 bath condo located in desirable Oakley Country Club neighborhood, Watertown’s most sought-after area! This home has been impeccably maintained since undergoing complete transformation in 2010. Situated on attractively landscaped lot with exclusive use yard space highlighted by a gorgeous rose garden & mature plantings. A gracious foyer invites you into the main level. Sunlit living room leads to a spacious dining room. The chef kitchen dazzles with classic white cabinetry, premium appliances, granite countertops & pantry. Primary bedroom with custom closets & well-appointed full bath completes the 1st floor. Upstairs offers additional bedroom, ½ bath & home office for all your remote work needs. Other features include front/back porches, large basement storage space, in-unit laundry & off-street parking for 2 cars. In prime location close to town center, schools, restaurants, shops, public transportation & commuter routes!
Location
State MA
County Middlesex
Zoning S10
Direction Common Street to Columbia Street to Barnard Avenue.
Rooms
Primary Bedroom Level First
Dining Room Flooring - Hardwood
Kitchen Flooring - Hardwood, Countertops - Stone/Granite/Solid
Interior
Interior Features Closet, Entrance Foyer, Office
Heating Forced Air, Natural Gas
Cooling Central Air
Flooring Tile, Hardwood, Flooring - Hardwood
Appliance Range, Dishwasher, Disposal, Microwave, Refrigerator, Freezer, Washer, Utility Connections for Gas Range
Laundry First Floor, In Unit
Exterior
Community Features Public Transportation, Shopping, Pool, Park, Golf, Medical Facility, Bike Path, Highway Access, House of Worship, Public School
Utilities Available for Gas Range
Waterfront false
Roof Type Shingle
Parking Type Off Street
Total Parking Spaces 2
Garage No
Building
Story 2
Sewer Public Sewer
Water Public
Schools
Elementary Schools Hosmer
Middle Schools Wms
High Schools Whs
Others
Pets Allowed Yes
Acceptable Financing Contract
Listing Terms Contract
Read Less
Bought with William Hartford • The Dory Group
GET MORE INFORMATION




