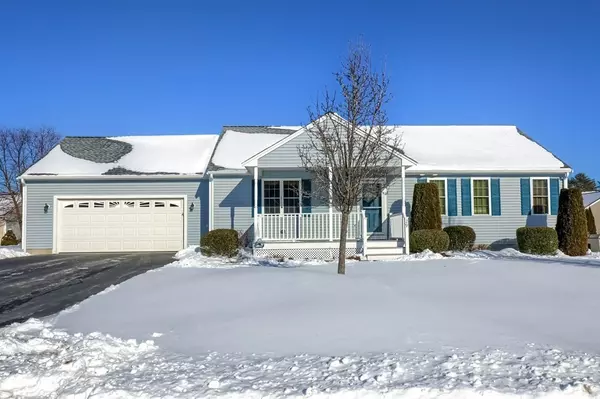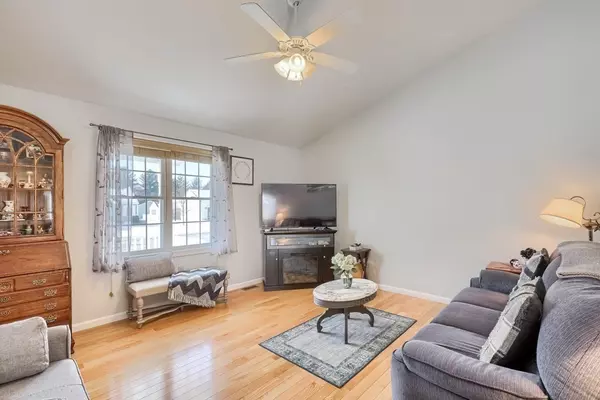For more information regarding the value of a property, please contact us for a free consultation.
29 Carina Way East Bridgewater, MA 02333
Want to know what your home might be worth? Contact us for a FREE valuation!

Our team is ready to help you sell your home for the highest possible price ASAP
Key Details
Property Type Single Family Home
Sub Type Single Family Residence
Listing Status Sold
Purchase Type For Sale
Square Footage 1,256 sqft
Price per Sqft $381
Subdivision White Pine Village
MLS Listing ID 72943643
Sold Date 03/30/22
Style Ranch
Bedrooms 2
Full Baths 2
HOA Fees $200/mo
HOA Y/N true
Year Built 2011
Annual Tax Amount $6,917
Tax Year 2022
Lot Size 10,018 Sqft
Acres 0.23
Property Description
Don't miss this move-in-ready 2-bedroom, 2-bathroom single-family home in the 55+ community of White Pine Village. This home has over 1,250 square-feet of living space all on one level. The current owner made several improvements to the property including the installation of an irrigation system, a private back porch with full height fence, and a 200-AMP “Champion” whole house generator. The home has hardwood flooring in the living room and bedrooms, with tiled flooring in the kitchen and dining area. The open concept kitchen/dining/living room has vaulted ceilings and there are ceiling fans in each room which, in addition to the central AC (heating and cooling), offer consistent year-round comfort. This extremely well-built home comes with Harvey windows, insulated storm doors, and a full basement. White Pine Village offers underground utilities and a private septic system. The low association dues also cover snow plowing, landscaping, exercise classes, and much more. Welcome home!
Location
State MA
County Plymouth
Zoning 100
Direction Rte 27 South to Central St to Arista Rd. Right on Carina Way. #29 is around the bend on the Right
Rooms
Basement Full, Garage Access, Bulkhead, Sump Pump, Concrete
Primary Bedroom Level Main
Dining Room Bathroom - Full, Flooring - Stone/Ceramic Tile, Window(s) - Bay/Bow/Box, Handicap Equipped, Breakfast Bar / Nook, Open Floorplan, Lighting - Overhead
Kitchen Ceiling Fan(s), Vaulted Ceiling(s), Closet, Flooring - Stone/Ceramic Tile, Window(s) - Bay/Bow/Box, Dining Area, Pantry, Handicap Accessible, Breakfast Bar / Nook, Deck - Exterior, Exterior Access, Open Floorplan, Recessed Lighting, Gas Stove, Lighting - Overhead
Interior
Interior Features Internet Available - Broadband, Other
Heating Central, Forced Air, Natural Gas
Cooling Central Air
Flooring Tile, Hardwood
Appliance Range, Dishwasher, Microwave, Refrigerator, ENERGY STAR Qualified Dryer, ENERGY STAR Qualified Washer, Gas Water Heater, Utility Connections for Gas Range, Utility Connections for Gas Oven, Utility Connections for Electric Dryer
Laundry Main Level, Electric Dryer Hookup, Washer Hookup, First Floor
Exterior
Exterior Feature Rain Gutters, Professional Landscaping, Sprinkler System, Decorative Lighting, Garden
Garage Spaces 2.0
Community Features Golf, Medical Facility
Utilities Available for Gas Range, for Gas Oven, for Electric Dryer, Washer Hookup
Waterfront false
Roof Type Shingle
Parking Type Attached, Garage Door Opener, Storage, Paved Drive, Off Street, Deeded, Paved
Total Parking Spaces 4
Garage Yes
Building
Lot Description Cleared, Level
Foundation Concrete Perimeter
Sewer Other
Water Public
Others
Senior Community true
Read Less
Bought with Danielle Milligan • Amaral & Associates RE
GET MORE INFORMATION




