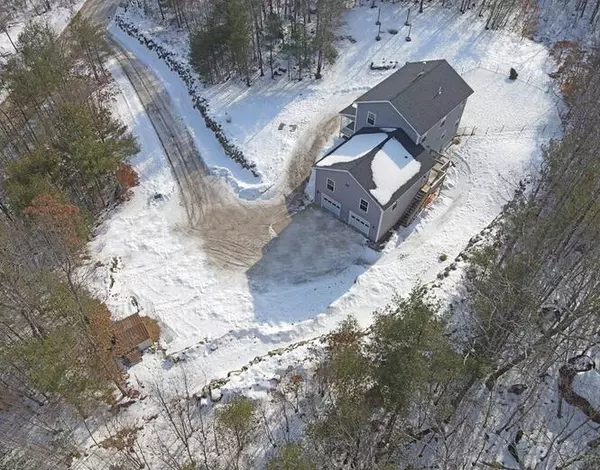Bought with The Aland Realty Group, LLC
For more information regarding the value of a property, please contact us for a free consultation.
214 Roux Road RD Lyman, ME 04002
SOLD DATE : 03/24/2022Want to know what your home might be worth? Contact us for a FREE valuation!

Our team is ready to help you sell your home for the highest possible price ASAP
Key Details
Property Type Residential
Sub Type Single Family Residence
Listing Status Sold
Square Footage 2,448 sqft
MLS Listing ID 1518525
Sold Date 03/24/22
Style Colonial
Bedrooms 4
Full Baths 2
Half Baths 1
HOA Fees $37/ann
HOA Y/N Yes
Abv Grd Liv Area 2,448
Originating Board Maine Listings
Year Built 2013
Annual Tax Amount $3,375
Tax Year 2021
Lot Size 5.300 Acres
Acres 5.3
Property Description
Welcome to the wonderful 214 Roux Road Extension in Lyman! Come make yourself at home, and enjoy all the things this home has to offer. Starting off with the open concept kitchen, living and dining room space, there is plenty of it to entertain. Sit back and relax with either the pellet stove cranking in the winter or the AC (thanks to the mini split) in the summer. This home has the option for single floor living, with a huge bedroom including its own full bath on the 1st floor, as well as a great size office, playroom or exercise room! This home offers 3 large bedrooms on the second floor, lots of natural light, stylish light fixtures, and laminate floors throughout. This home won't last long so schedule your showing now!
Location
State ME
County York
Zoning Residential
Rooms
Basement Walk-Out Access, Daylight, Full, Interior Entry, Unfinished
Master Bedroom First
Bedroom 2 Second
Bedroom 3 Second
Bedroom 4 Second
Living Room Second
Kitchen First
Interior
Interior Features 1st Floor Bedroom
Heating Stove, Hot Water, Heat Pump, Baseboard
Cooling Heat Pump
Fireplace No
Appliance Refrigerator, Microwave, Gas Range, Dishwasher
Exterior
Garage 1 - 4 Spaces, Gravel, Garage Door Opener, Inside Entrance, Off Street, Underground
Garage Spaces 2.0
Fence Fenced
Waterfront No
View Y/N Yes
View Trees/Woods
Roof Type Shingle
Street Surface Gravel
Porch Deck
Road Frontage Private
Parking Type 1 - 4 Spaces, Gravel, Garage Door Opener, Inside Entrance, Off Street, Underground
Garage Yes
Building
Lot Description Open Lot, Right of Way, Wooded, Rural, Subdivided
Foundation Concrete Perimeter
Sewer Private Sewer, Septic Design Available
Water Private, Well
Architectural Style Colonial
Structure Type Vinyl Siding,Wood Frame
Others
HOA Fee Include 450.0
Security Features Security System
Energy Description Pellets, Oil, Electric
Read Less

GET MORE INFORMATION





