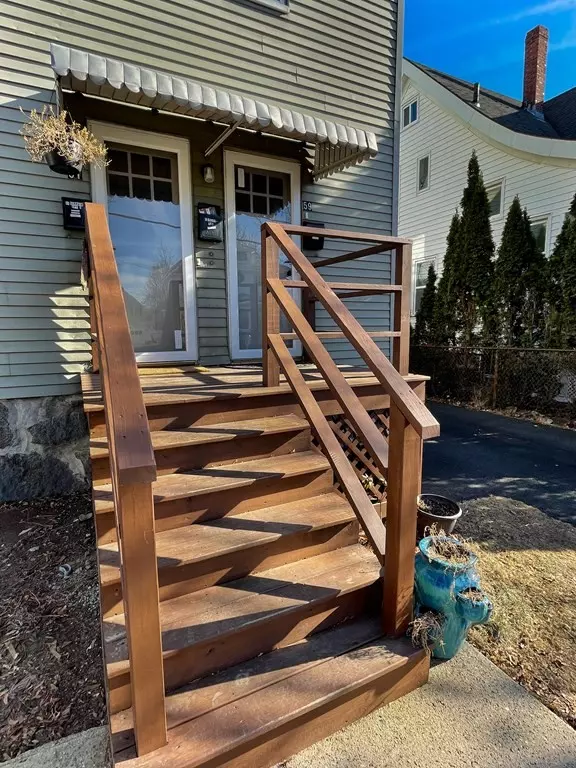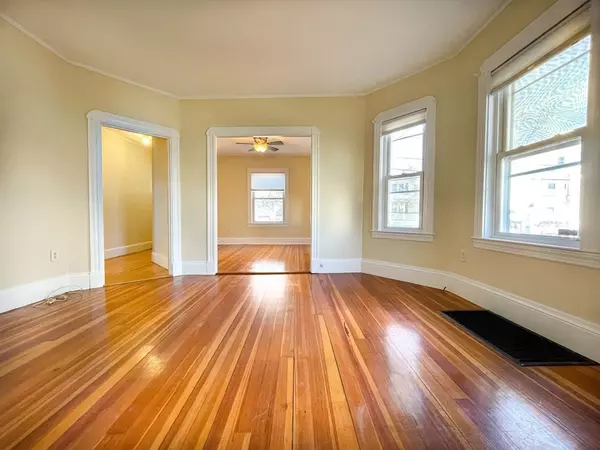For more information regarding the value of a property, please contact us for a free consultation.
59-61 Germain Ave Quincy, MA 02169
Want to know what your home might be worth? Contact us for a FREE valuation!

Our team is ready to help you sell your home for the highest possible price ASAP
Key Details
Property Type Multi-Family
Sub Type 3 Family
Listing Status Sold
Purchase Type For Sale
Square Footage 2,329 sqft
Price per Sqft $392
MLS Listing ID 72938315
Sold Date 03/14/22
Bedrooms 6
Full Baths 3
Year Built 1890
Annual Tax Amount $7,018
Tax Year 2021
Lot Size 3,920 Sqft
Acres 0.09
Property Description
Excellent opportunity to "house-hack" a 3 family home in the great city of Quincy! The 1st floor 2 bed, 1 bath unit is updated & VACANT. The living room & dining room feature gleaming hardwood floors, bay windows, and built-in cabinets. The kitchen is fully applianced with plenty of storage space. The 2nd floor has a similar layout as the 1st, and is occupied by a long-time TAW. The 3rd floor unit is updated with beautiful hardwood floor in the living room, updated cabinets and appliances in the kitchen, and two sun-soaked bedrooms. Tenants have lease through August. Basement is shared with 2 sets of washers & dryers. Backyard is HUGE, mostly fenced in with garden area and patio. The shared driveway can fit 3-4 cars tandem plus street parking. Tenant's pay own utilities except water/sewer. ONLY showing 1st floor, please do not bother the tenants. Will show other units after contract is signed. Offer Deadline Tuesday 2/8 at 5pm. Sellers reserve right to accept offer at any time.
Location
State MA
County Norfolk
Zoning RESB
Direction Please use GPS.
Rooms
Basement Full, Interior Entry, Bulkhead, Sump Pump, Unfinished
Interior
Interior Features Mudroom, Unit 1(Ceiling Fans, Bathroom With Tub & Shower), Unit 2(Bathroom With Tub & Shower), Unit 3(Bathroom With Tub & Shower), Unit 1 Rooms(Living Room, Dining Room, Kitchen), Unit 2 Rooms(Living Room, Kitchen), Unit 3 Rooms(Living Room, Kitchen)
Heating Unit 1(Forced Air, Gas), Unit 2(Ductless Mini-Split System), Unit 3(Ductless Mini-Split System)
Cooling Unit 1(None), Unit 2(Ductless Mini-Split System), Unit 3(Ductless Mini-Split System)
Flooring Tile, Vinyl, Carpet, Varies Per Unit, Hardwood, Unit 1(undefined), Unit 2(Tile Floor, Hardwood Floors, Wall to Wall Carpet), Unit 3(Tile Floor, Hardwood Floors, Wall to Wall Carpet)
Appliance Washer, Dryer, Unit 1(Range, Dishwasher, Refrigerator), Unit 2(Range, Refrigerator), Unit 3(Range, Dishwasher, Refrigerator), Tank Water Heater, Utility Connections for Gas Range
Exterior
Exterior Feature Rain Gutters, Garden
Community Features Public Transportation, Shopping, Park, Walk/Jog Trails, House of Worship, Marina, Public School
Utilities Available for Gas Range
Waterfront Description Beach Front, Ocean, 1/2 to 1 Mile To Beach
Total Parking Spaces 4
Garage No
Building
Story 6
Foundation Stone
Sewer Public Sewer
Water Public
Others
Senior Community false
Read Less
Bought with Karen Kirk • Engel & Volkers Wellesley
GET MORE INFORMATION




