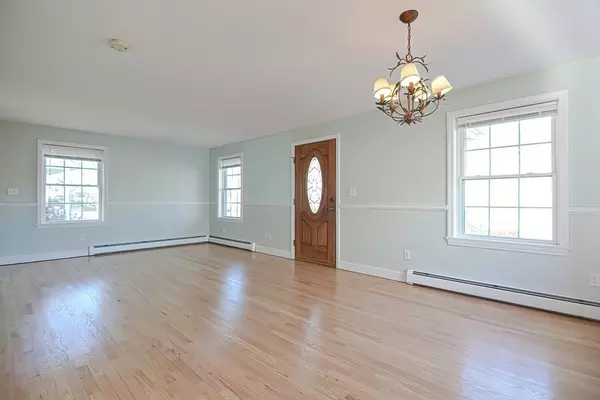For more information regarding the value of a property, please contact us for a free consultation.
11 Riverside St Danvers, MA 01923
Want to know what your home might be worth? Contact us for a FREE valuation!

Our team is ready to help you sell your home for the highest possible price ASAP
Key Details
Property Type Single Family Home
Sub Type Single Family Residence
Listing Status Sold
Purchase Type For Sale
Square Footage 1,825 sqft
Price per Sqft $358
Subdivision Danversport
MLS Listing ID 72931551
Sold Date 02/08/22
Style Colonial
Bedrooms 3
Full Baths 2
Year Built 2007
Annual Tax Amount $6,202
Tax Year 2021
Lot Size 3,920 Sqft
Acres 0.09
Property Description
Welcome to desirable Danversport with this 2007 built home situated directly across from the Water with Water Views from your Front Porch and Dining Area. This nearly new Colonial features three Good Sized Bedrooms, one of which is on the First Floor, 2 Full Bathrooms, Large Living Room and Kitchen, Fenced in Yard, Spacious Family Room with Bar Area in the Lower Level, and Much More. The Main Level features a Large Open Floor Plan with Newly Refinished Hardwood Floors, Eat in Kitchen with Honey Maple Cabinets, Granite Countertops, and Stainless Steel Appliances. Bedrooms are freshly painted, Spacious, and have plenty of Closet Space. Low maintenance Backyard is completely Fenced In, Level, and offers a Maintenance Free Back Deck off the Kitchen. Perfectly located near Marina, Endicott park, Downtown, Malls, and Rt. 128...No Showings Until Open House Sat 1/8 at 11am...All offers, if any, are due Monday 1/10 by 5pm.
Location
State MA
County Essex
Zoning R1
Direction Endicott to Water to Riverside Street
Rooms
Family Room Flooring - Wall to Wall Carpet, Recessed Lighting
Basement Full, Finished
Primary Bedroom Level Second
Dining Room Flooring - Hardwood
Kitchen Flooring - Hardwood, Dining Area, Countertops - Stone/Granite/Solid, Recessed Lighting
Interior
Heating Baseboard, Natural Gas
Cooling Window Unit(s)
Flooring Wood, Tile, Carpet, Hardwood
Appliance Range, Dishwasher, Gas Water Heater, Utility Connections for Gas Range
Laundry In Basement
Exterior
Exterior Feature Rain Gutters
Fence Fenced
Community Features Public Transportation, Shopping, Medical Facility, Highway Access, Marina
Utilities Available for Gas Range
Waterfront false
View Y/N Yes
View Scenic View(s)
Roof Type Shingle
Parking Type Paved Drive, Off Street
Total Parking Spaces 2
Garage No
Building
Lot Description Level
Foundation Concrete Perimeter
Sewer Public Sewer
Water Public
Others
Senior Community false
Read Less
Bought with Kate Duggan • Bostonia Properties
GET MORE INFORMATION




