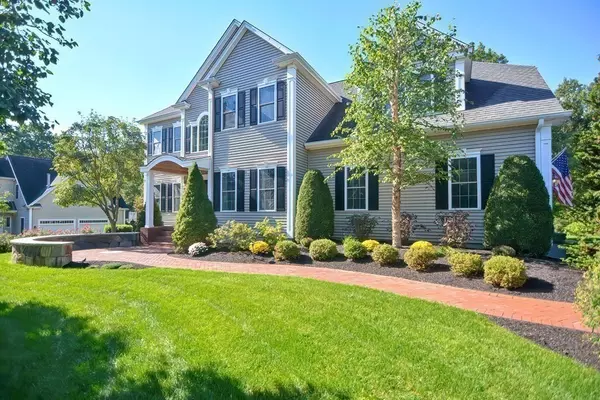For more information regarding the value of a property, please contact us for a free consultation.
12 Berkshire Dr Franklin, MA 02038
Want to know what your home might be worth? Contact us for a FREE valuation!

Our team is ready to help you sell your home for the highest possible price ASAP
Key Details
Property Type Single Family Home
Sub Type Single Family Residence
Listing Status Sold
Purchase Type For Sale
Square Footage 4,500 sqft
Price per Sqft $267
Subdivision Tanglewood Estates
MLS Listing ID 72907226
Sold Date 01/14/22
Style Colonial, Garrison, Contemporary
Bedrooms 4
Full Baths 2
Half Baths 2
HOA Y/N false
Year Built 2002
Annual Tax Amount $10,374
Tax Year 2021
Lot Size 0.660 Acres
Acres 0.66
Property Description
This remarkable home will take your breath away from the lush, manicured grounds to the brick walkway with inlaid compass. You’ll be greeted by a lrge open foyer w/chairrail, wainscoting & hdwd throughout; no detail has been left out. Whether entertaining in the formal diningrm or baking in the EI kitchen w/Thermador ss gas range & dble ovens, exquisite cabinetry w/marble counters & backsplash you’ll always feel the warmth of home! The grand fr offers stone fp, built-ins & cathedral ceilings. A 4 season sunrm w/wine bar, heated flrs &AC is great for watching snowflakes fall over your private backyard. 4 lg & spacious bdrms are offered on the 2nd flr w/ master suite boasting cathedral ceilings, walkin closet w/custom cabinets & master ba w/dbl vanity, makeup bar, & tiled jetted shower. Completing the 2nd flr is a full bath w/dble vanity. The lower level provides an exercise rm, ½ bath, & rec room along w/ tons of storage. Garage has Garagetek syst & storage. Minutes to school & Train
Location
State MA
County Norfolk
Zoning res
Direction Lincoln to Daniels to Lenox to Symphony to Berkshire
Rooms
Family Room Cathedral Ceiling(s), Ceiling Fan(s), Closet/Cabinets - Custom Built, Flooring - Hardwood, Cable Hookup, High Speed Internet Hookup, Recessed Lighting, Gas Stove, Lighting - Overhead
Basement Full, Finished, Walk-Out Access, Interior Entry, Radon Remediation System, Concrete
Primary Bedroom Level Second
Dining Room Flooring - Hardwood, Chair Rail, Wainscoting, Crown Molding
Kitchen Closet/Cabinets - Custom Built, Flooring - Hardwood, Dining Area, Pantry, Countertops - Stone/Granite/Solid, Breakfast Bar / Nook, Cabinets - Upgraded, Cable Hookup, Open Floorplan, Recessed Lighting, Remodeled, Stainless Steel Appliances, Gas Stove, Peninsula, Lighting - Pendant, Lighting - Overhead, Crown Molding
Interior
Interior Features Closet, Recessed Lighting, Ceiling - Cathedral, Ceiling Fan(s), Ceiling - Vaulted, Dining Area, Countertops - Stone/Granite/Solid, Cabinets - Upgraded, Cable Hookup, Chair Rail, Sunken, Wainscoting, Crown Molding, Bathroom - Half, Closet/Cabinets - Custom Built, High Speed Internet Hookup, Walk-in Storage, Pedestal Sink, Exercise Room, Sun Room, Office, Play Room, Bathroom, Foyer, Wet Bar, Wired for Sound
Heating Forced Air, Natural Gas
Cooling Central Air
Flooring Wood, Tile, Carpet, Hardwood, Engineered Hardwood, Flooring - Wall to Wall Carpet, Flooring - Stone/Ceramic Tile, Flooring - Hardwood
Fireplaces Number 1
Fireplaces Type Family Room
Appliance Range, Oven, Dishwasher, Disposal, Countertop Range, Refrigerator, Wine Refrigerator, Range Hood, Other, Wine Cooler, Gas Water Heater, Tank Water Heater, Utility Connections for Gas Range
Laundry Laundry Closet, Closet/Cabinets - Custom Built, Flooring - Stone/Ceramic Tile, Main Level, Cabinets - Upgraded, Electric Dryer Hookup, Exterior Access, Remodeled, Washer Hookup, Lighting - Overhead, First Floor
Exterior
Exterior Feature Rain Gutters, Professional Landscaping, Sprinkler System, Decorative Lighting
Garage Spaces 2.0
Community Features Public Transportation, Shopping, Park, Walk/Jog Trails, Conservation Area, Highway Access, House of Worship, Private School, Public School, T-Station, University, Sidewalks
Utilities Available for Gas Range, Generator Connection
Waterfront false
Roof Type Shingle
Parking Type Attached, Garage Door Opener, Storage, Workshop in Garage, Garage Faces Side, Insulated, Oversized, Paved Drive, Off Street, Paved
Total Parking Spaces 8
Garage Yes
Building
Lot Description Cul-De-Sac
Foundation Concrete Perimeter
Sewer Public Sewer
Water Public
Schools
Elementary Schools Keller
Middle Schools Sullivan
High Schools Fhs
Others
Senior Community false
Read Less
Bought with Barbara Rappaport Scardino • Suburban Lifestyle Real Estate
GET MORE INFORMATION




