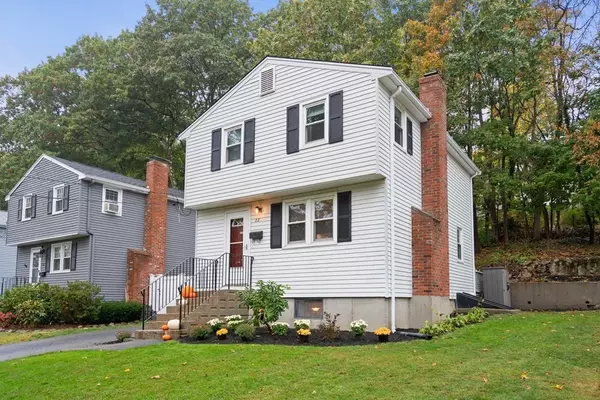For more information regarding the value of a property, please contact us for a free consultation.
33 Gainsville Rd Dedham, MA 02026
Want to know what your home might be worth? Contact us for a FREE valuation!

Our team is ready to help you sell your home for the highest possible price ASAP
Key Details
Property Type Single Family Home
Sub Type Single Family Residence
Listing Status Sold
Purchase Type For Sale
Square Footage 1,340 sqft
Price per Sqft $410
Subdivision Greenlodge
MLS Listing ID 72913550
Sold Date 12/03/21
Style Colonial
Bedrooms 3
Full Baths 1
HOA Y/N false
Year Built 1965
Annual Tax Amount $5,156
Tax Year 2021
Lot Size 4,356 Sqft
Acres 0.1
Property Description
First showings at Open House Sat 10/30 & Sun 10/31 12-2. All offers due Monday 11/1 by 5pm. Welcome home to 33 Gainsville Rd. set in charming and convenient Greenlodge neighborhood. This turn key colonial with extensive updates is ready for its new owner. Updates include a brand new 2021 kitchen with white shaker style cabinets, stainless steal appliances, quartz countertops, white subway tile and a peninsula for dining and cabinet storage. Hardwood floors through out refinished in 2020 and entire interior of house freshly painted 2020-2021. Upstairs includes 3 bedrooms with ample natural sunlight and updated full bath. Partially finished lower level with brand new refinished floors is the perfect space for a play room or movie room. Slider off the dining room lead you to the private backyard space with sprawling wrap around deck (stained Summer 2021) with awning for those hot Summer days. Don’t walk, run! This home, with these updates, in this neighborhood won’t last long.
Location
State MA
County Norfolk
Area Greenlodge
Zoning Res
Direction GPS 33 Gainsville Rd., Dedham
Rooms
Family Room Beamed Ceilings, Exterior Access
Basement Full, Partially Finished, Interior Entry, Bulkhead, Concrete
Primary Bedroom Level Second
Dining Room Flooring - Hardwood, Exterior Access, Open Floorplan, Recessed Lighting
Kitchen Flooring - Stone/Ceramic Tile, Window(s) - Picture, Countertops - Stone/Granite/Solid, Exterior Access, Open Floorplan, Recessed Lighting, Remodeled, Stainless Steel Appliances, Gas Stove, Peninsula
Interior
Heating Baseboard, Natural Gas
Cooling Window Unit(s)
Flooring Wood, Tile
Fireplaces Number 1
Fireplaces Type Living Room
Appliance Range, Dishwasher, Disposal, Microwave, Refrigerator, Washer, Dryer, Gas Water Heater, Utility Connections for Gas Range, Utility Connections for Gas Dryer
Laundry Bathroom - 1/4, Remodeled, In Basement, Washer Hookup
Exterior
Exterior Feature Decorative Lighting
Community Features Public Transportation, Shopping, Tennis Court(s), Park, Walk/Jog Trails, Stable(s), Golf, Medical Facility, Laundromat, Conservation Area, Highway Access, House of Worship, Private School, Public School, T-Station, University
Utilities Available for Gas Range, for Gas Dryer, Washer Hookup
Waterfront false
Roof Type Shingle
Parking Type Paved Drive, Off Street, Paved
Total Parking Spaces 2
Garage No
Building
Lot Description Wooded, Cleared, Sloped
Foundation Concrete Perimeter
Sewer Public Sewer
Water Public
Read Less
Bought with Joseph Pollack • Redfin Corp.
GET MORE INFORMATION




